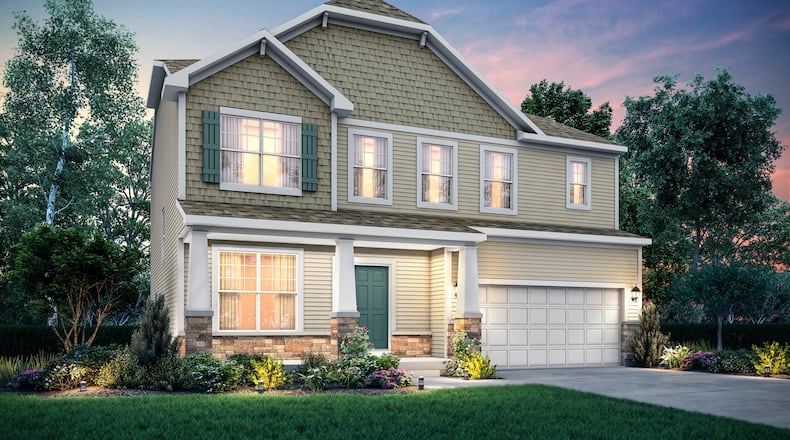MI Homes plans to bring single-family homes to the site, and Redwood Apartment Neighborhoods will construct multi-family homes. Approximately 37 acres of the site would be devoted to a mixture of both traditional two-story and single-story homes, while 26 acres would feature 142-unit single-story multi-family development.
Miamisburg City Council, during its most recent meeting, approved a final development plan for 19.2 acres of the site, which would include 117 single-story and single-family residential lot built by M/I Homes.
“It’s about a $47 million community, so we’re excited,” said Dan Tartabini, vice president of sales and marketing for M/I Homes. “We’re making a big stake in the Dayton market right now.”
Construction of a phase 1A (7 lots) should be complete by December and a phase 1B (58 lots) is expected to wrap up by late next spring, weather permitting. A second phase of 52 lots is expected to be completed by spring 2023.
A preliminary plan for Chamberlin Crossing was approved by city council in May.
Housing in the M/I Homes portion of the development includes its new Smart Series line, which features a mixture of single and two-story energy-efficient homes that contain between 1,900 and 3,100 square feet of living space within open floor plans, not including garage and basement areas, Tartabini said.
“They’re going to come with design packages that are kind of designed for today’s living,” he said. “Different themes to these colors and selections so our customers will have an opportunity to design the home to their liking and to their style.”
The proposed housing types include a mixture of “Lifestyle” or single-story, age-targeted homes and “Traditional” or non-age targeted, predominantly two-story dwellings. Units will be mixed throughout the development and vary in floor area.
The Redwood portion of the development includes four different floorplans, all of which include a two-car garage and contain a minimum floor area of 1,200 square feet, not including the garage. The 142 units are proposed to be spread between 31 different buildings containing anywhere between four and six units each.
About the Author

