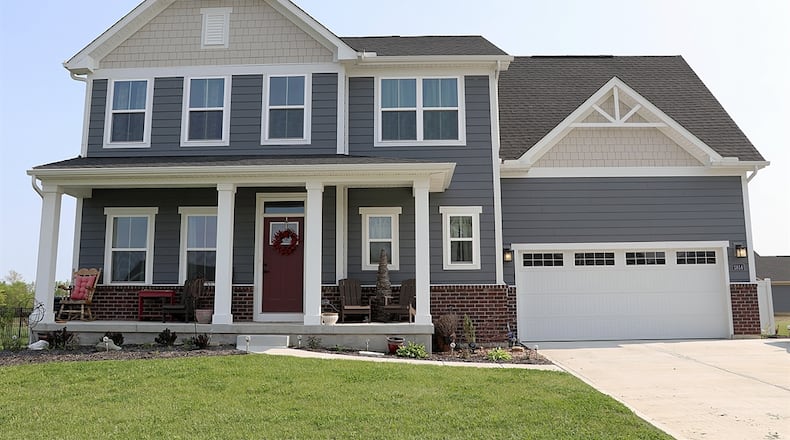Less than 2 years old, this two-story home features craftsmanship exterior design and an open-concept floor plan with bonus living spaces.
Built in 2021, the wood-plank and brick home at 2814 New Castle Drive has about 3,681 square feet of living space with a finished basement. Listed for $459,900 by Tami Holmes Realty, the house is located within The Reserve neighborhood within Troy. The property has a vinyl 6-foot privacy fence that surrounds the backyard. There is an extended concrete driveway to allow for additional parking near the two-car garage. A covered porch stretches across the front, and a covered deck has access to the backyard.
Formal entry opens into a foyer hallway with high-end wood-laminate plank flooring that fills the entire first floor living space. To the left, French doors open into a flexible space currently set up as a sitting room, but the room also could become a home office, playroom or hobby area.
The foyer opens into the open concept of space that includes a living room, dining room and kitchen. A gas fireplace has a wood mantel and ceramic-tile accents. Four tall windows fill the living room with natural light and two more brighten the dining area. Sliding patio doors open from the dining room out to the covered deck with a white vinyl railing and privacy drapes. A couple of steps lead down to the spacious, private backyard.
A large island with seating for four divides the kitchen from the rest of the living area. The island has a sink, storage and dishwasher within the kitchen side and the extended granite countertop allows for the breakfast bar seating. Dark cabinetry complements the white counters and white subway tile backsplash. Stainless-steel appliances include a gas range and microwave. A buffet counter provides additional workspace and allows for a coffee station.
A mud room off the kitchen has access to a pantry closet, half bathroom with pedestal sink and interior entrance to the two-car attached garage.
Three bedrooms and two full bathrooms are located upstairs. The semi-open staircase near the living room has a window at the halfway landing. The staircase ends at a loft space that is currently set up as an office area. The space is large enough for an upstairs family room or play space. The loft allows for two hallways to branch off leading to the bedrooms. The primary bedroom is at the end of one hallway and has a sitting area. A walkway to the primary bathroom has two separate walk-in closets on each side and ends within the bath, which features a ceramic-tile surround, walk-in shower with bench seat and glass doors and an elevated double-sink vanity.
Off the same hallway to the primary bedroom are another bedroom and the laundry room. The third bedroom is at the back of the house and the full bathroom with tub/shower and double-sink vanity.
A third full bathroom with walk-in shower and single-sink vanity is off the multipurpose room, which is the finished half of the basement. The room has space for a media center and recreation.
A singled door opens into the unfinished half of the basement, which has the home’s mechanical systems and storage.
TROY
Price: $459,900
No Open House
Directions: Northwest on Ohio 718, west on Arthur Road toward McKaig Avenue, turn right onto Washington Road, right on New Castle Drive
Highlights: About 3,681 sq. ft., 3 bedrooms, 3 full baths, 1 half bath, gas fireplace, open floor plan, wood-vinyl plank flooring, island, loft family room, granite countertops, study, second-floor laundry, finished basement, recreation room, covered porch, covered deck, vinyl privacy fence, 2-car garage, extra parking pad, homeowners’ association
For more information:
Tami Holmes
Tami Holmes Realty
937-620-5979
Website: https://www.tami-holmes.com
About the Author


