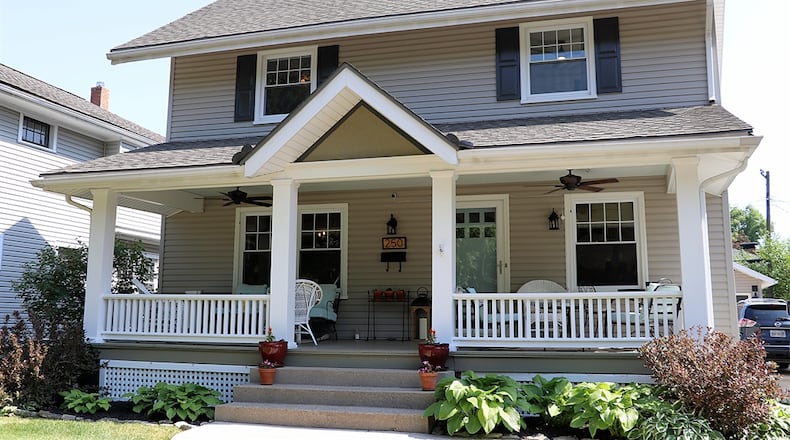Redesigned kitchen is the centerpiece as this Oakwood home has undergone recent updates.
Listed for $449,000 by RE/MAX Victory and Affiliates, the frame house built in 1920 at 250 Forrer Blvd. has about 2,144 square feet of living space. The property includes a two-car detached garage and a semi-fenced backyard.
Recent updates were made to the covered front porch with ceiling paddle fans, matching railing along the side covered entry, and a roof installed in 2017.
Inside, the house has refinished hardwood flooring, including the open staircase, a half bathroom, and upstairs carpeting within the hallway and a couple of bedrooms.
But the kitchen is the most recently finished renovation with quartz counters, stainless-steel sink and hood vent, and a pantry niche behind a sliding barn door. Centrally localized within the main level, the kitchen has access to all areas of the home. White cabinetry fills two walls and is accented with light quartz counters. Gray glass subway tile accents the open wall space around the gas range, which has a stainless-steel hood vent above. A window fills the kitchen with natural light and highlights the preparation counter. The redesign took a niche and created a quaint pantry closet, and the sliding barn door cleverly hides small appliances.
At the front of the house, the large covered front porch provides formal entry into the living room. Oak hardwood flooring fills the living room and continues into the adjoining dining room. A decorative fireplace has distressed, painted brick surround and a wood mantel. The fireplace is flanked by louvered double door closets. Bead-board accents the formal dining room, which has views out over the front porch.
Off the back of the kitchen is a hallway that leads out to the covered side porch and entry from the concrete driveway that leads to the two-car garage. Off the hallway is a half bathroom with a pedestal sink and access to the basement. Crossing the hallway from the kitchen is a spacious family room, which has French doors that open out to the backyard wooden deck.
An open staircase from the living room leads to the divided upstairs with the primary bedroom located on its own level and the remaining three bedrooms and full bathroom located up a few more stairs.
The main bedroom has two double-door closets and a private full bathroom that features a corner shower with glass surround.
Two steps up from the primary bedroom wing are the remaining bedrooms. Two of the three bedrooms have carpeting that matches the hallway. The full bathroom has a vanity sink and a tub/shower. The hallway has several built-in storage spaces, including closets, cabinets and a laundry chute. A door opens from the hallway to the unfinished walk-up attic that is floored and used for storage.
The basement is divided with a laundry area that has a wash tub and toilet stall. The mechanicals are near a workshop area. There is open space for a play area or exercise room. A finished bonus room was used as an office and has a closet. The entire basement has a painted concrete floor and glass-block windows with vents.
OAKWOOD
Price: $449,000
No Open House
Directions: Far Hills Avenue to Forrer Boulevard
Highlights: About 2,144 sq. ft., 4 bedrooms, 2 full baths, 1 half bath, decorative fireplace, updated kitchen, quartz counters, family room, hardwood floors, bonus room, basement, roof 2017, covered porch, wooden deck, 2-car detached garage
For more information:
Jill Aldineh
RE/MAX Victory and Affiliates
937-689-2858
Website: www.JillTeam.com
About the Author



