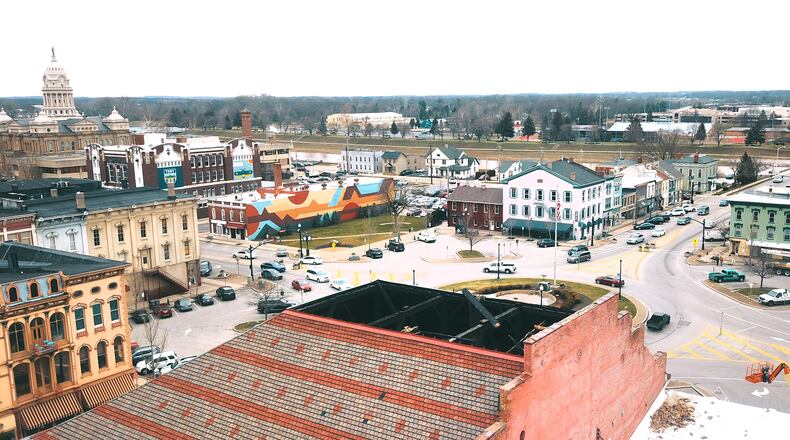A project nearing completion is the Coleman-Allen-Saidleman Building at 1 E. Main St. on the northeast corner of the Public Square. The project by the nonprofit Troy Community Works renovated the 1850s building for retail use on the first floor and studio and loft apartments on the upper floors.
‘The CAS building serves as one of the major anchors of downtown and having the building bring a mixture of retail and residential uses complements our vision for downtown, which is to find a healthy balance of mixed commercial activity supported by residential opportunities,” Davis said.
Work also continues the Family Abuse Shelter of Miami County’s building at 121 Public Square Northeast. That 1874 building had the most extensive tornado damage downtown, according to Rob England, Miami County’s chief building official.
The first floor has retail space while the upper two floors had housing operated by the abuse shelter.
The tornado also heavily damaged the roof of The Caroline restaurant’s building on the square’s southeast corner. That building has been repaired along with several others in the downtown area.
Initial details of two projects in high profile buildings downtown sold during the past year were outlined last week before the Troy Planning Commission.
Davis said he credits the downtown improvement activity to the vision set for the downtown area through the city comprehensive plan along with other studies including the downtown riverfront and parking/traffic studies.
“This activity appears to have a domino effect, when one building gets rehabilitated another one follows. Each investment not only enhances the downtown aesthetically, but increases the value of each surrounding structure,” Davis said. “I am confident the momentum will continue to aspire more investments in our downtown and lead to more projects that the citizens of Troy will be able to enjoy.”
The proposed reuse of the 1906 Masonic Lodge building on West Main Street was outlined in a proposal for building exterior changes.
The four-story building with 42,000 square feet including a basement was bought last year from the Masonic Lodge by a group of investors for $670,000. Its current uses include commercial/retail on the first floor; offices and kitchen/banquet room on the second floor; and Masonic Lodge chambers on the third and fourth floors.
The proposed rehabilitation plan includes two boutique retail tenant spaces on the first floor and a restaurant in the eastern corner. Outdoor cafe dining for the restaurant is proposed for that corner along North Cherry Street. The Troy Franklin Lodge would remain on the third and fourth floors while the second floor would be converted to apartments, according to information submitted to the planning board by MODA4 Design of Dayton.
Plans also were reviewed and approved for exterior changes to the former Trinity Episcopal Church building at 22 E. Franklin St. downtown. The building previously owned by the Family Abuse Shelter was bought last year by Historic Troy LLC and will be an event space.
Proposed exterior alterations and painting of the 1835 church, listed as the county’s oldest church, were approved. The city staff said the proposed changes would not negatively affect the structure.
The fate of another building remains up in the air. The Planning Commission last week again tabled a proposal to demolish the properties at 112-118 W. Main St. downtown, known as the Tavern building. Built in the 1840s and 1902, the city staff has recommended denial of the request to demolish the buildings based on what it called an inadequate reuse plan. The plan called for razing the structures and putting in a surfacing parking lot.
Contact this contributing writer at nancykburr@aol.com
About the Author
