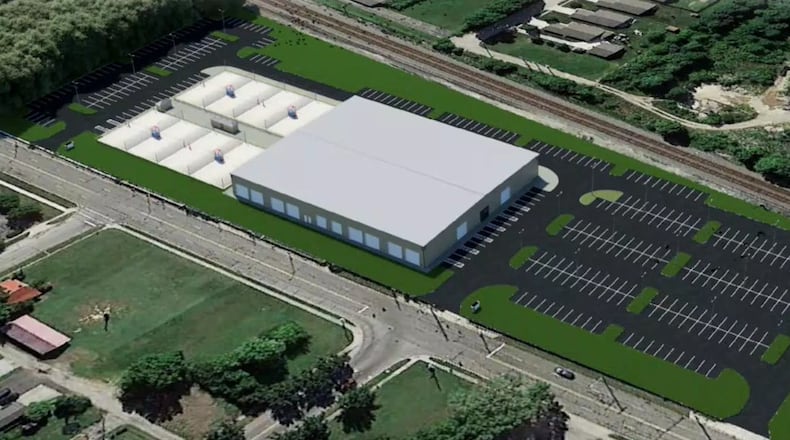RELATED: ‘A big win:’ $4.5M volleyball, bar/restaurant complex planned
The land involves the former Fraser Paper site that has been vacant since the mill was demolished three years ago.
The volleyball complex is expected to draw between 300 to 500 people a day and provide about 50 jobs during peak times, officials said. The land deal would include a one-year moratorium on the city’s sale of any acreage on site to another business that operates in the food or beverage industry.
Approval would set Spike-It on an aggressive course to open its facility by Oct. 1, 2019, said Larry Roberts, a company partner.
RELATED: Carrollton Plaza demolition expected soon; entertainment site targeted
The indoor facility would include 44,000 square feet, nine sand courts, a restaurant and bar, heat, fans, and 20 large garage doors to regulate the air flow, officials said.
Outdoor facilities would feature eight sand courts, showers, restrooms, a bar with food service and a 36-foot wide deck, officials said.
-MORE COVERAGE ON WEST CARROLLTON:
RELATED: West Carrollton downtown corridor target of new study
RELATED: Clean up of paper mill site expected to cost more
RELATED: Demolition paves way for Kettering Health Network
RELATED: City plans to purchase Carrollton Plaza as part of $3.2 million deal
RELATED: Ex-retail site eyed for future entertainment district use
About the Author

