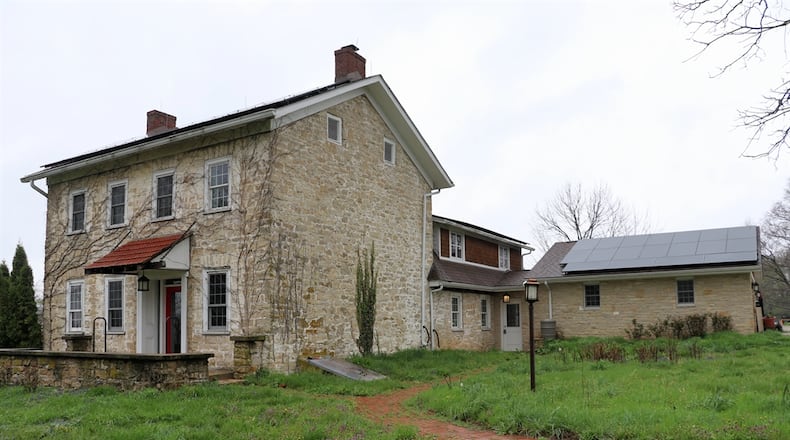Originally built in 1812 with several cedar split-shake siding additions, this stately limestone two-story home has withstood the passage of time. It has been given a fresh modern update while still maintaining its original charm.
Remodeling and renovations started in 2015 — updating the kitchen, bathrooms, electrical system, plumbing, heating and cooling systems while enhancing the original cherry woodwork, rough-cut ceiling beams, hardwood flooring, and stone walls of the original homestead.
Listed for $1,400,000 by Key Realty, the country estate at 1594 W. Dayton Yellow Springs Road sits on 5.719 acres hidden behind mature trees and a gated fence. The main residence has about 3,508 square feet of living space with a possible first-floor bedroom along with three additional bedrooms, four full bathrooms and several flexible living spaces.
Additional buildings on the property include a three-car detached garage with updated windows and stone-wrap exterior, a spring house, a barn, a smokehouse, a duck house, garden sheds, pond, orchard and tree farm, and a stone and metal fence with electric-gate entrance to the circular driveway and gravel parking.
Brick walkways lead to the side-entry casual entrance and to the patio porch formal entrance to the original limestone two-story house. A glass front door opens into a combination living room, parlor and dining area with LED candle-light chandeliers above all the rooms. Tucked into one corner is a decorative fireplace with the original brick surround. Along one wall are original built-in cherry cabinets and drawers with the cherry woodwork surrounding the massive fireplace, which has an inserted wood-burning stove. Two doors open to hidden stairwells, one to the second floor and one to the cellar basement.
A limestone threshold steps down into the additions with the centerpiece being the large kitchen. Cherry cabinetry fills nearly every wall with quartz counters. Original rough-cut ceiling beams have LED lights. Windows are above the sink and a preparation counter, and a large island has seating and storage. Cabinetry includes a spice rack, produce baskets, a pull-out knife block, appliance garage and a planning station. Appliances include an induction cooktop, wall ovens, dishwasher, trash compactor and refrigerator. Cutouts and pass-through open to the kitchen into the formal areas and a breakfast room. A panty room has a ceiling lined with hand-hued lumber of walnut.
The breakfast room has a picture window that looks out over the patio and orchard. Sliding patio doors open into a solarium, which has an isolating air conditioning unit and access to stone steps that lead down to the front yard and stamped-concrete patio. There is also access to a half bathroom and a single-door that opens directly out to the patio.
A mudroom has wood-grain tile flooring and a cedar-lined double-door closet. The mudroom offers a casual entrance into the home and has access to the two-car attached garage.
Three other rooms offer flexible living space options with a possible first-floor bedroom, as there is a full bathroom with a step-in shower and single-sink vanity.
A back staircase leads up to the divided second floor where there are three bedrooms and three full bathrooms. The primary bedroom is within the limestone part and has a corner decorative fireplace, hardwood flooring and a walk-in closet with organizers. The primary bathroom has a walk-in steam shower with two sets of body washes, shower heads and rain showers. An extra-long custom walnut vanity has two sinks within quartz countertops and matching custom walnut mirrors are above the sinks. The automatic bidet toilet was added in 2021 and the ceramic-tile flooring is heated.
Just outside the primary bedroom is a laundry area and access to the front staircase and a door to the hidden walk-up attic.
Two additional bedrooms are part of the addition half of the house and have access to full bathrooms. There is a bonus room which does not have a closet but does have a window.
The parcel at the northeast corner of Dayton Yellow Springs and Trebein Road is available for purchase. The 9.961-acre property is a conservation easement, meaning the property needs to remain undisturbed, but could provide a rural buffer from nearby commercial district.
Two additional 5-plus acre lots east of this property are available for purchase.
BATH TWP.
Price: $1,400,000
Open House: April 21, 1 – 3 p.m.
Directions: I-675 to west on Dayton Yellow Springs Road, just past the traffic light west of Trebein Road, north side of road through gate
Highlights: About 3,508 sq. ft., 3-4 bedrooms, 4 full baths, 1 half bath, 3 decorative fireplaces, built-ins, updated kitchen, granite counters, hardwood floors, vinyl windows, solarium, well and septic, solar panels, limestone construction, roof 2016, 2 staircases, walk-out cellar basement, 2-car attached garage, 3-car detached garage, spring house, barn, out-buildings, patio, 5.719 acres, additional 9.961 acres of conservation easement available, security system
For more information:
Jeff Peterson
Key Realty
937-321-2554
About the Author




