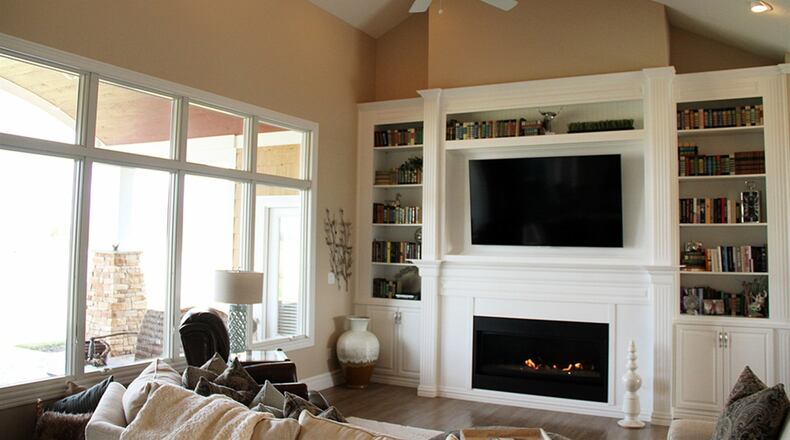Like-new Craftsman-style ranch has a full basement
Contributing writer
Collaborating on a home style seems to come easily to co-owners of the Craftsman-styled ranch at 1265 Macintosh Court in Troy. Each one chose what was most important to them and worked on having their favorite features incorporated into the floor plan.
“In 2014 we bought the last lot on the pond,” said one co-owner, referring to a stocked pond for residents of the Rosewood Creek subdivision in Miami County.
They chose a standard floor plan and made revisions to meet their needs.
“I wanted the Craftsman style, and I did the interior decoration,” said one co-owner. “He wanted the garage and the shower (in the owners suite).”
With 2,500 square feet of living space on the main level, the home has versatile options for expansion in a full, ready-to-finish basement.
Jill Mayberry of Coldwell Banker Heritage Realtors has listed it for $549,900.
An eight-foot front door with a textured glass insert opens into the entry, which is enhanced with Cortex wide-plank flooring and crown moldings at the ceiling. Ornamental wrought-iron spindles and a white handrail trim the stairwell to the lower level.
A Craftsman column in paneled wood marks the entrance into the open formal dining room, which is enhanced with a coffered ceiling.
The open great room sits under a vaulted ceiling and receives abundant natural light from a row of four large windows, which add a panoramic pond view. Expansive built-ins around the fireplace offer a niche for a large-screen TV, book shelves and upper moldings.
Antiqued oversized cabinets surround the open kitchen, which is separated from the great room by a granite-topped island with bar seating. In the adjacent breakfast area windows and transoms are shaded with Roman-styled blinds, and an atrium door connects to the veranda set under a tongue-and-groove barrel ceiling with brick-styled flooring that extends to an open patio. A built-in corner grill trimmed in stacked stone wraps around one corner of the patio.
Back in the kitchen the main work counter wraps around the back wall with a five-burner gas cooktop angled at the corner. Large subway tile covers the backsplash areas, and granite covers all the counters. Stainless-steel appliances include the four-door refrigerator, stacked conventional and microwave ovens, dishwasher and trash compactor. A frosted glass door encloses the pantry.
The main bedroom suite is accessed from a hall that leads to the guest bath and the third bedroom, which is currently used as an office.
The main bedroom sits under a tray ceiling framed with crown moldings and indirect lighting. Transoms top three tall windows, which provide a pond view.
Double doors open to the bath where raised double vanities with porcelain vessels flank the central makeup station, all topped with earth-toned granite. Marble rectangular tile covers the floor and the walls of the oversized shower, which wraps around a corner to the private showering area with two standard shower heads, a rain shower head and four body jets. The super-sized walk-in closet/dressing room has organizers with upper and lower hanging spaces, multiple shelves, a chandelier and windows shaded by wide-slat blinds.
Located on the opposite side of the great room is a second bedroom suite. Its private bath has a free standing porcelain tub and a long vanity with six large drawers.
The laundry room has a granite-topped counter and storage cabinets.
The co-owners’ style choices for the three-car, two-bay garage incorporate various options for the 1,150-square foot-space. One bay has space for two cars and an upper-level storage room, while the connecting single-car garage can be used as a heated workshop complete with finished walls and workbench.
Owners planned ahead for a future finishing of the basement.
“There are 9-foot ceilings and three egress windows. It is laid out for a theater room, a bar, a recreation area and Jack-and-Jill bedrooms with plumbing in place for a central bath,” he said.
TROY
Price: $549,900
Directions: Interstate 75 to exit 69, west on County Road 25A, right on Kessler Cowlesville Road, right on Rosewood Creek Drive, left on Thornapple Way, right on Rosenthal Drive, right on Verdi Drive, to Macintosh Court
Highlights: About 2,500 sq. ft. plus full unfinished basement, 3 bedrooms, 2 full and 1 half baths, stone-trimmed Craftsman style ranch, built 2014, veranda, patio, attached 3-car garage, more than half-acre lot, pond view, lawn sprinkler
For more details:
Coldwell Banker Heritage Realtors
Jill Mayberry
(937) 418-6481
www.JillMayberry.com
About the Author

