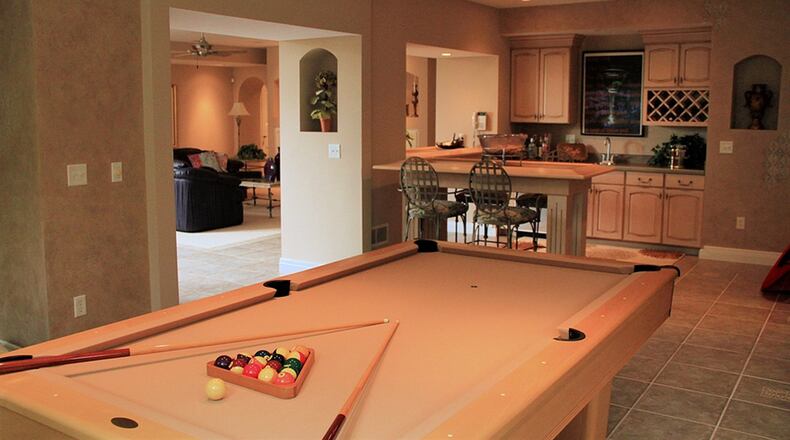Former Homearama ranch has lower-level, theater, heated pool
Contributing writer
From the stunning entry through the professionally designed interior and out to the private backyard amenities and landscaping, nearly everything about this home incorporates both beauty and comfort.
Constructed with brick and stucco in 2000 at 10736 Falls Creek Lane this Washington Twp. home exudes a timeless styling that was ahead of its time.
“It looks like it was just built,” said Lois Sutherland of Irongate Inc. Realtors. “It is in perfect condition, all neutral, and it is elegant.
“This former Homearama home was built by R. L. Diorio Custom Homes, and the interior décor is by Library of Design,” said Sutherland.
Included in its more than 6,540 square feet of living space is a finished daylight lower level.
The four-bedroom home is listed for $989,500.
Its open floor plan is foreshadowed by prominent style choices in the entry, such as clerestory windows high above double doors with etched glass inserts and matching sidelights, a wide transom across the opening into the library and a open pass-through window into the formal dining room. Stone-look ceramic-tile flooring is accented with granite-inlay borders.
Traditional built-in bookshelves fill one wall in the library, which enjoys an open view of the wooded back yard beyond a handcrafted decorative railing overlooking the staircase to the lower level with a semi-circular wall of windows rising from the landing to the main level.
Another wall of windows with arched transoms offers a similar view from the great room, where the fireplace mantel displays a subtle silvery finish, and deep art niches sit below the moldings that trim a wraparound plant shelf.
The ceramic-tile walkway around the great room’s inset carpet extends into a hallway with four successive archways that create one of this home’s most distinctive features.
On the opposite side of the great room a free-standing wall is centered under the widely arched opening to the kitchen. An upper display cabinet tops the pass-through space, which doubles as a wet bar with a granite counter.
Travertine-tile backsplashes complement glazed Mouser cabinets and granite counters in the kitchen. Under a coffered ceiling with rectangular recessed areas, the angled center island creates a theater-like space for the family chef with a raised counter for bar seating. State-of-the-art, stainless-steel appliances include the five-burner gas cooktop and a SubZero refrigerator.
The breakfast area enjoys a sunroom-like setting, while the family/hearth room features a gas fireplace and space for a large TV.
Sutherland says the owners’ favorite room in the house is the adjacent screened porch, where tall windows with transoms wrap around the corner to a door that connects to the bi-level patio.
The upper patio space is ideal for outdoor dining. The lower patio offers a heated saltwater pool and spa and overlooks the private, treed back yard, incorporating a wooden bridge passing into the woods over a stone-edged creek.
The split-bedroom arrangement places two bedrooms and two baths in one wing. The main bedroom suite is set in the opposite wing. Two walls of windows and a backlighted tray ceiling enhance the bedroom, which connects to the bath through double doors. Granite counters and vessel bowls embellish the double vanity. An oval jetted tub sits under triple windows and an elliptical tray ceiling. Etched glass encloses the oversized shower.
Relaxing and recreational options abound on the lower level. The theater has a 100-inch screen, a recently added projector, backlighted ceiling, tiered seating areas and decorative sound-absorbing panels.
Inset carpet covers the floor in the sitting area, which connects to the equipped wet bar/kitchenette via a pass-through window. Daylight windows fill the angled wall in the recreation room. The deep wine cellar has two walls of wood shelves.
Double doors open to the exercise room, which is next door to a full bath flanked by two vanity areas, one of which serves the fourth bedroom.
Said Sutherland, “This is one of the most spectacular and beautiful homes in the south suburbs. It could not be built for this price today.”
WASHINGTON TWP.
Price: $989,500
Directions: South on Yankee Street, east on Social Row Road, south on Falls Creek Lane
Highlights: About 6,540 sq. ft., 4 bedrooms, 4 full and 1 half baths, brick and stucco ranch, built 2000, professionally decorated, designer kitchen, granite counters, screened porch, bi-level patio, heated spa pool, daylight lower level, wine cellar, theater with screen and overhead projector, fence, 3-car garage
For more information:
Irongate Inc. Realtors
Lois Sutherland
(937) 478-5882
www.loissutherland.com
About the Author

