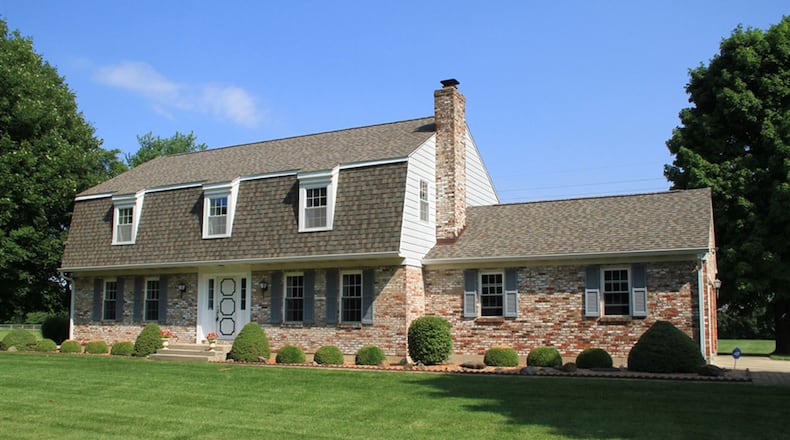Recreation room is in 2-story’s full basement
Contributing Writer
Mature tree-lines outline two sides of the 8.85-acre property of this two-story home in Bath Twp. The tailored property includes a horse barn and an oversized vehicle building, and the house has had updates to the roof and heating and cooling systems.
Listed for $384,900 by Better Homes and Gardens Real Estate Big Hill, the brick two-story at 800 Wilkerson Road has about 2,450 square feet of living space plus a full, semi-finished basement.
Recent updates include a dimensional roof installed in July and an updated furnace and central air conditioning in 2018.
The house sits well off the road and has a concrete, circular driveway. A large vehicle building has a gravel drive, and the horse barn is near the back of the property. A paver-brick walk leads from the drive to the two-car, side-entry garage around to the formal front entry.
Inside, the foyer has a terracotta floor, open wood staircase and a door that opens to the secluded family room. To the left is the formal dining room with light oak hardwood flooring that continues into the adjoining formal dining room.
At the center of the home are the kitchen and breakfast room. The kitchen is U-shaped in design with a peninsula counter that divides the kitchen from the breakfast room, which has wood beam ceiling accents. Hanging cabinets are above the peninsula, and there is a pantry cabinet next to the refrigerator, which is included as is the dishwasher, wall oven, cooktop and microwave. A double sink is below a window, and a buffet counter is near the wall ovens.
Off the breakfast room is a short hallway that leads to a half bathroom, a second entry into the family room, the laundry room with wash tub and interior access to the garage.
A brick fireplace is the focal point to the family room and has a raised hearth, wood beam mantel and wood-burning insert.
A door off the breakfast room opens to the basement stairwell. The basement has been finished into a recreation room with recessed lights in ceiling tiles and paneled walls. There is a pantry nook next to the stairwell and concrete floor is ready for the personal touch. Unfinished area has the mechanical systems, workshop area and storage. The basement has glass-block windows.
Four bedrooms and two full bathrooms are located upstairs. The main bedroom has a dressing area with a walk-in closet and linen closet.
The bathroom has been updated with a tall oak double-sink vanity, ceramic-tile flooring and a fiberglass walk-in shower with glass doors. The other three bedrooms have double-door closets with one bedroom having an extra closet. The guest bath has a tub/shower and single-sink vanity.
BATH TWP.
Price: $384,900
Directions: Enon Road to east on Wilkerson Road
Highlights: About 2,450 sq. ft., 4 bedrooms, 2 full baths, 1 half bath, hardwood floors, vinyl windows, updated bathroom, family room, equipped kitchen, full semi-finished basement, 2-car garage, covered patio, new roof July 2018, HVAC 2018, circular driveway, horse barn, Cleary building with concrete floor and electric, well and septic, 8.85 acres
For More Information
Whitney Dearth
Better Homes and Gardens Real Estate Big Hill
(937) 776-5044
www.whitneydearth.com
About the Author

