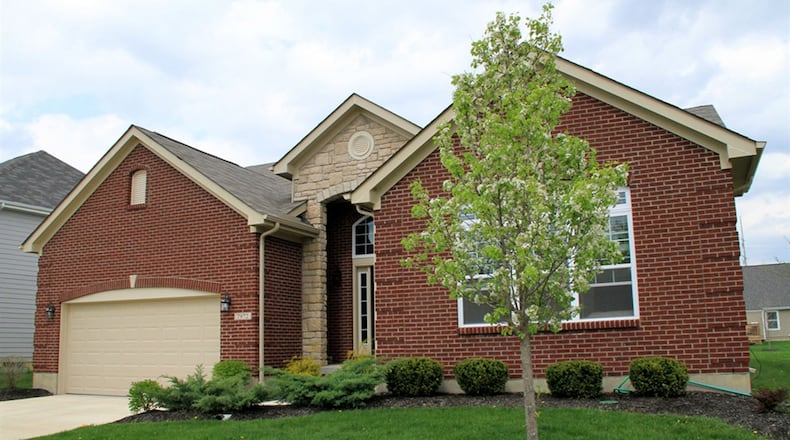Formal entry opens into a foyer hallway with ceramic-tile flooring and spindled accented stairwell that leads to the basement. The arched window above the door has a remote-control window blind.
To the right is a short hallway that leads to a full bathroom and a bedroom. The bedroom has triple, front windows, a ceiling paddle fan and a double-door closet. The bath features a tub/shower and single-sink vanity.
The foyer hallway opens into the great room, which has a bay bump-out with windows out to the side of the home, giving the room more open space. Double doors open off the great room to a possible third bedroom or an office. The room has a side window and a double-door closet.
A cutout with granite countertop allows for above sink access to the kitchen, which is accessible from the great room and the dining room, which is part of the great room open space.
The kitchen has granite countertops on cherry cabinetry and stainless-steel appliances, including a range, dishwasher, microwave and refrigerator. A small island offsets the kitchen from the breakfast room, which has triple patio doors that open to a rear concrete patio.
Double sliding-doors off the breakfast room open to a pantry, and both the kitchen and the breakfast room have ceramic-tile flooring.
A hallway tucked off the foyer entrance leads to a laundry room with access to the two-car garage and ends at the main bedroom. Off the bedroom, double doors open to a main bathroom with a soaking tub, double-sink vanity, toilet room, a walk-in ceramic-tile shower with seat and glass doors and two walk-in closets.
Sconce lights accent the stairwell from the foyer to the lower-level family room. The room has been finished into a media room with nine, in-wall speakers, a 10-foot screen and projection television. There is a half bath, which has been plumbed for a possible shower.
There are two separate unfinished rooms. One has access to the plumbing for the shower while the other room has the home’s mechanical systems.
The house has a 75-gallon hot water tank and an allergy filtration system for the gas forced-air furnace and central air conditioning.
CLAYTON
Price: $249,500
Directions: Ohio 48 (North Main Street) to west on Wenger Road to south on Parsley Place
Highlights: About 1,990 sq. ft., 3 bedrooms, 2 full baths, 1 half bath, great room, open floor plan, breakfast room, basement, media room, projection television, irrigation system, 75-gallon water heater, allergy filtration system, rear patio
For More Information
Sibcy Cline Realtors
Jackie Halderman
(937) 239-0319
www.sibcycline.com/jhalderman
About the Author

