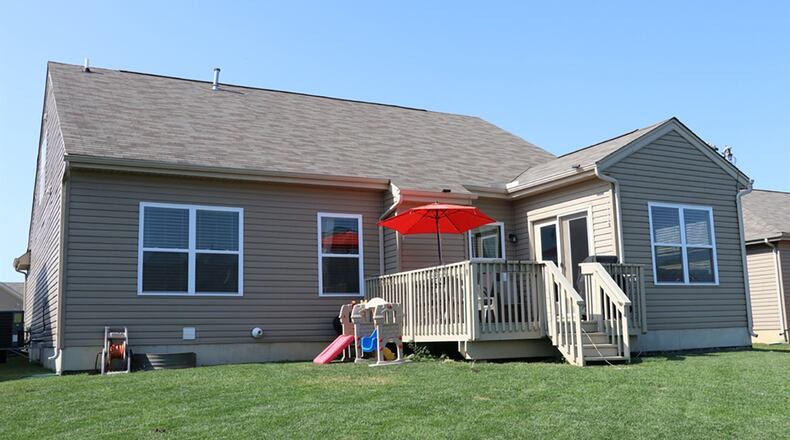Finished, full basement has media, rec rooms
Contributing Writer
The exterior of this vinyl-sided ranch home is misleading as there is a loft suite and a finished basement, giving the home about 2,140 square feet of living space.
Listed for $310,000 by RE/MAX Alliance Realty, the ranch at 4248 Bergamot Drive is located within the Carriage Trails subdivision outside Huber Heights within Miami County’s Bethel Twp. Upon construction of the home, the attic space of the original design was opened to include extra living space. The full basement was finished less than two years ago, providing additional living space options.
Formal entry opens into a two-story foyer with hardwood flooring and an open staircase with wrought-iron railing. Tucked off the foyer is a short hallway that leads to two bedrooms and a full bathroom.
Both bedrooms mirror each other in size and the bath features a tub/shower, a single-sink vanity and ceramic-tile flooring.
Continuing straight from the foyer and under the upstairs catwalk, the great room has a vaulted ceiling and windows flanking the gas fireplace. The fireplace has a raised marble hearth and fluted-wood mantel.
Open from the great room and separated by flooring treatment is the combination kitchen, breakfast room and morning room. Hardwood flooring fills the three rooms. The kitchen is L-shaped in design with white cabinets, granite countertops and subway-tile backsplash.
Stainless-steel appliances include a gas range, dishwasher, microwave and refrigerator. An island offers storage and seating for four, plus it allows for additional counter space and divides the kitchen from the breakfast room.
A cathedral ceiling peaks over the morning room, which has several windows that allow plenty of natural light and views of the open back yard. Patio doors open from the room to a rear deck.
Tucked off one corner of the great room is the entrance to the main bedroom, which has a tray ceiling and a private bath. The bath has a double-sink vanity, a walk-in shower and walk-in closet.
Upstairs, the stairway ends at the catwalk which divides the space. There is a loft family room or sitting room with a closet on one side and a bedroom and full bathroom on the other side. The design could allow for a fifth bedroom option or a possible second-floor main bedroom suite.
Off the foyer hallway is the entrance to the basement, which was finished about two years ago. The basement is a T-shaped finished room with nooks for a game area, media room and recreation room. A sliding barn door opens to a half bathroom with pedestal sink.
There is a walk-in pantry closet with built-in shelves and unfinished utility room with additional storage.
Laundry hook-ups are located on the main level within the mud room that leads to the two-car, attached garage.
BETHEL TWP.
Price: $310,000
Open House: Aug. 4, 1-3 p.m.
Directions: North on Ohio 202 (Old Troy Pike) north to Carriage Trail Parkway, right on Senna Street, right on Bergamot Drive
Highlights: About 2,140 sq. ft., 4 bedrooms, 3 full baths,1 half bath, gas fireplace, hardwood floors, volume ceiling, morning room, loft family room, finished basement, recreation room, 2-car garage, rear deck
For more information:
Connie Dooley
RE/MAX Alliance Realty
(937) 430-2282
About the Author

