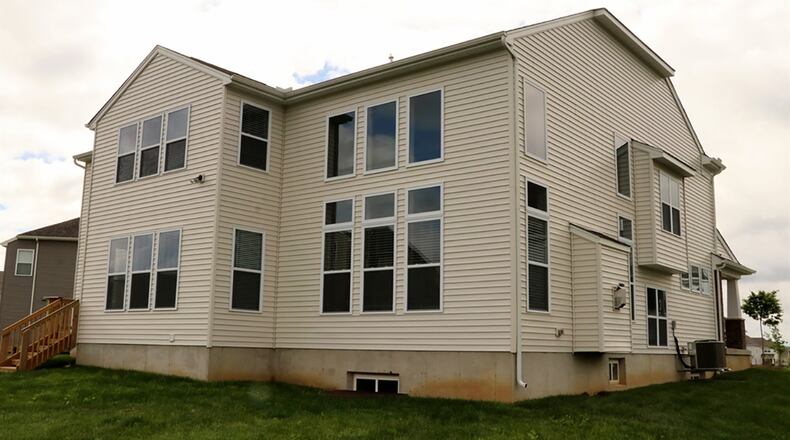Cul-de-sac home in community with pool, trails
Contributing Writer
Built in 2019, this two-story home has open spaces, volume ceilings, a finished lower level and a versatile floor plan with six bedroom possibilities.
Located within the Claiborne Greens at Stonehill Village of Beavercreek Twp., the brick-and-plank two-story at 1153 Cadbury Court is listed for $554,900 by Wright-Patt Realty Inc. and has about 4,545 square feet of living space. The house sits at the end of the cul-de-sac with a concrete driveway that leads to the three-car garage.
A covered front porch accents the turret design, and there is an open irregular back yard. The community includes the use of walking trails, a swimming pool and clubhouse.
Formal entry opens into a two-story foyer with wood-laminate flooring that continues into the hallway, kitchen and breakfast room. Directly to the left is the formal dining room with a bay bump-out design, neutral carpeting and three square windows for additional lighting to enhance the chandelier.
The two-story great room has several windows that not only provide natural lighting to the great room but also to the upstairs loft family room. An open staircase with wrought-iron railing ascends up from the great room to the loft, which is built into the turret for a circular design. A gas fireplace with stone and fluted-wood mantel surround is the centerpiece to the great room, and there is a built-in sound system.
Arched walkways and cutout allow access into the kitchen. The cutout has a quartz countertop and cabinetry below within the kitchen side, creating a possible buffet bar. Inside the kitchen a large island with furniture legs allows seating up to four and has a deep sink and dishwasher. Along the back wall is a five-burner gas cooktop with pot-filler.
Stainless-steel appliances include wall ovens and a refrigerator. Subway tile accent the wall space between the cabinetry and quartz countertops. Off the kitchen is a walk-in pantry and space for a possible butler’s pantry and access to a hallway where there is a mudroom and a laundry room.
Off the breakfast room another short hallway leads to a half bathroom with pedestal sink, double-door entry to a possible first-floor bedroom or office and a glass door that opens to a small deck and the back yard.
A door off the foyer opens to the basement stairwell, which has a daylight window. The basement has wood-plank flooring that fills all the rooms, except the bathroom. The recreation room has an egress window and a bar counter with sink. Double doors open into possible media room, which has access to unfinished storage and utility space. A bedroom has a double door closet and an egress window. The full bath has a walk-in, ceramic-tile shower with multiple shower heads, bench seat, glass accents and stone flooring.
The second level has four bedrooms and three full bathrooms. Double doors open into the main bedroom, which has a walk-in closet and private bath. The bath features a Roman shower with multiple shower heads, ceramic-tile seat and glass accents. There are two separate single-sink vanities and a second walk-in closet.
One bedroom has an in-suite bath while the two front bedrooms share a bath accessible from the hallway. All three bedrooms have walk-in closets.
BEAVERCREEK TWP.
Price: $554,900
Open House: June 7, 2-4 p.m.
Directions: U.S. 35 to north on Trebein Road, left on Stonebury Court, right on Lancashire Drive, left on Windham Lane, right on Cadbury Court
Highlights: About 4,545 sq. ft., 4-6 bedrooms, 4 full baths, 1 half bath, gas fireplace, wet bar, recreation room, volume ceilings, loft family room, dual HVAC, finished basement with egress windows, irregular lot, 3-car garage, cul-de-sac, homeowners association
For more information:
Jerry Williams
Wright-Patt Realty Inc.
(937) 427-9222
www.wright-patt.com
About the Author

