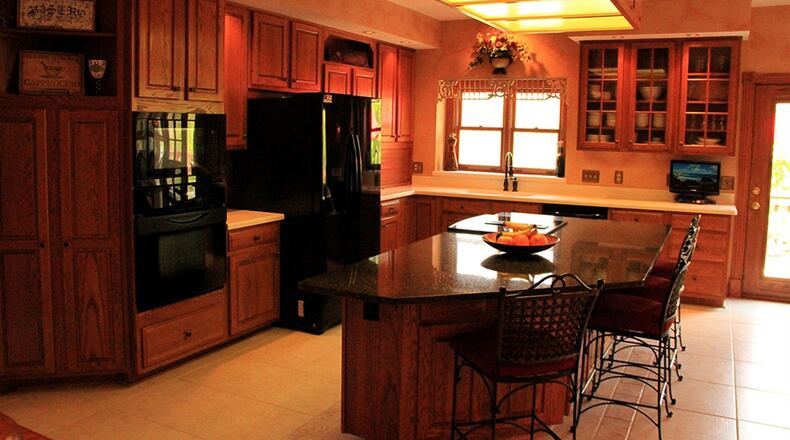Victorian and transitional create a timeless interior for 2-story
Contributing writer
Victorian styling features are skillfully combined with late 20th century transitional features in this two-story home at 10185 Park Edge Drive in Washington Twp.
Designed to take advantage of the natural wooded area at the lot’s edge, this home was built by R.A. Rhoads in 1988. Substantial millwork enhances the interior and window arrangements allow the nature views to become part of the interior décor.
Current owners have lived in this home for 12 years. They made a number of updates and lavished the home with impeccable maintenance to keep its like-new appearance.
“We wanted a home that was good for having lots of friends over,” said one co-owner. “We have had 130 people here comfortably.
“It is also very open – a perfect party house. There is a huge deck across the entire back of the house. And it’s the quality of the home – there are solid wood doors, leaded glass and many details with quality craftsmanship,” she said.
The Gillen Team at Irongate Inc. Realtors lists this home for $525,000.
A brick-paver walkway with contrasting borders curves toward the wide front porch, which leads into a two-story foyer where the ceiling rises above an open loft that overlooks the great room on its other side.
Millwork around transoms and paneled doors incorporate medallion accents. Elliptical glass inserts create vertical sidelights set in wood paneling on both sides of the front door. A designer chandelier with lily-shaped translucent bulb covers centers the ceiling above random-width wood flooring and a stunning staircase with paneled trim and a spindled railing.
Glass-paned pocket doors open to the formal dining room, where the chandelier is a smaller version of the one in the entry.
Recessed curio shelves with accent lighting flank the double windows in the office, where the fireplace is faced in miniature tile and framed with an antique-styled mantel.
A lace-like spandrel adds a Victorian accent above the wide opening between dining room and great room, where the ceiling soars above walls of stacked windows and a fireplace with marble tile facing. The custom-designed wet bar wraps around a corner with a marble-tiled counter and upper display cabinets.
Corian covers the work counters in the kitchen. The granite-topped trapezoidal-shaped island holds a smooth-surface slide-in range with a downdraft vent. Oversized oak cabinets include some with glass-paned doors. Two pantries, one of which is a walk-in, provide additional storage space.
All appliances will convey with the home, including the washer and dryer in the laundry room off the mudroom, which accesses the three-car garage with an adjacent tool room.
The breakfast area connects to the deck and to a four-season room, which features a bead board ceiling with two boxed skylights. Its surrounding windows overlook the back yard.
Three bedrooms on the upper level include the main suite, which benefits from a boxed triple window overlooking the woods. The adjacent bath provides a double vanity, a dual shower and an oval jetted tub set in ceramic tile under an angled window.
Separate vanities flank a central bath, which connects two more bedrooms Jack-and-Jill style.
The fourth bedroom is on the walkout lower level. It connects directly to a full bath, which is accessible from the recreation room, also. This bedroom has a cedar-lined walk-in closet and above-ground double windows.
In the carpeted rec room is a dedicated media space. The wet bar has an angled counter for seating and is equipped with bar sink, wine rack, a two-burner cooktop, a beverage cooler and a mini-refrigerator.
Glass-paned double doors open into the billiards room, which is enhanced with a bead board wall, a deep pan ceiling and game-table lighting.
The exercise room has a triple wall closet behind mirrored sliding doors. At a far end of the room are wood cabinets and a built-in crafts counter.
The co-owner said, “There are landscape views from the front, back, side and the master bedroom. It is extremely serene – it feels like vacation all the time.”
WASHINGTON TWP.
Price: $525,000
Directions: Ohio 48, east on Nutt Road, right on Park Edge Drive
Highlights: About 5,350 sq. ft., 4 bedrooms, 3 full and 1 half baths, 2-story, built 1988, great room, 4-season room, finished walkout lower level, media and billiard rooms, deck, patio, porch, attached 3-car garage, workshop, split-rail fence, rock garden, fire pit, landscaped islands, backs up to wooded area with a creek
For more information:
Irongate Inc. Realtors
Greg Gillen or Kyle Gillen
(937) 604-2490 or 602-9282
www.gillenteam.com
About the Author

