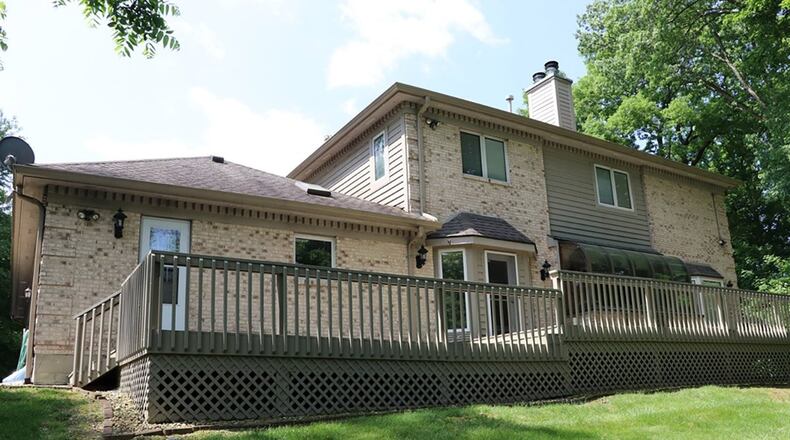Bedroom suites on main and upper floors
Contributing Writer
A first-floor main bedroom or guest suite, a finished lower level with space for nearly every entertainment need, an open main level with rooms filled with natural light and four upstairs bedrooms each having their own bathroom – these are a few of the highlights to this updated, brick two-story in Sugarcreek Twp.
Listed for $474,900 by Berkshire Hathaway Home Services Professional Realty, the brick home at 3884 Feather Heights Court has about 6,600 square feet of living space on three levels.
Recent updates made to the home in 2017 include the wood-laminate flooring throughout, light fixtures, kitchen cabinets, solarium windows, bathrooms and the front door.
Formal entry opens into a two-story foyer with a circular staircase that leads to the second level. To the right is the formal dining room with a bow window, and to the left is the formal living room with a bow and bay window. Off the living room, which could be part of a guest suite, is the entrance to the first-floor main bedroom and private bathroom. The bath has a zero-entry shower, a tub/shower and a double-sink vanity.
Straight back from the foyer is the combination family room, breakfast room and kitchen. A wood-burning fireplace with wood mantel is flanked by a walkway into the living room and a set of French doors that open into a study. Curved solarium windows create a sun room setting as part of the family room and a single door open from the bay bump-out of the breakfast room to a wooden deck.
The kitchen has a large island with granite countertop and storage. White cabinets fill three walls with one wall having a buffet counter with glass-door hanging cabinets above and a planning desk extension. A window is above a double sink, and there are wall ovens, microwave, dishwasher, trash compactor, gas cooktop and a refrigerator. Off the kitchen is a laundry room with two large closets, a folding counter, wash sink and a door that opens to the rear deck.
Upstairs are three bedrooms and three full bathrooms. The main bedroom has a sitting room with skylight, a walk-in closet with two entrances, and an updated bathroom with a walk-in ceramic-tile shower with dual shower heads, a double-sink tall vanity and a private toilet and shower room with a tub/shower.
The other two bedrooms have private bathrooms and closets that are cedar lined.
The basement has been finished and offers a variety of rooms for all entertainment needs. There is a recreation room with an oak bar and appliance nooks. A game room is large enough for a pool table and more. A family room has a hot tub and a wood-burning fireplace. There is a full bathroom with access from the family room and a bonus room, which could be a bedroom as there is a closet.
SUGARCREEK TWP.
Price: $474,900
Open House: June 2, 2-4 p.m.
Directions: Feedwire Road to Soaring Heights to right on Feather Heights Court
Highlights: About 6,600 sq. ft., 4-5 bedrooms, 5 full baths, 1 half bath, 2 wood-burning fireplace, first-floor main bedroom, updated kitchen, update flooring, updated bathroom, study, finished basement, recreation, hot tub, cedar-line closets, skylights, dual HVAC, 3-car garage, rear deck, 0.88-acre property
For more information:
Rhonda Chambal
Berkshire Hathaway Home Services Professional Realty
(937) 776-8432
www.rhondachambal.com
About the Author

