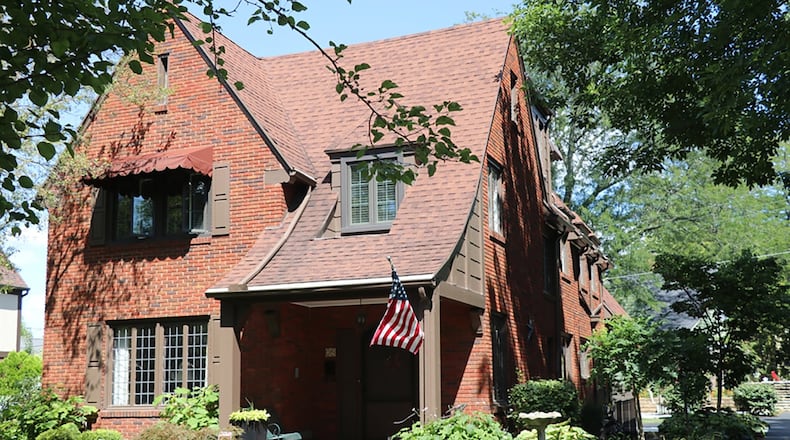Two-story features walk-out basement, family room
Contributing Writer
A room for just about every purpose is worked into the expanded floor plan of this two-story Oakwood home.
Listed for $448,500 by Coldwell Banker Heritage Realtors, the brick house at 29 W. Hadley Road has about 3,310 square feet of living space plus bonus rooms within the walk-out basement. There is a two-car, attached garage and a quarry-stone garden patio and back yard.
Off the foyer are a wide staircase to the right and formal areas to the left. Plaster rope columns accent arched walkways into the formal living room, which has a wood-burning fireplace. The fireplace opening matches the shape of the front door. Plaster rope molding accents the ceiling, and rosettes highlight the ceiling around hanging light fixtures. French doors open from the living room into the formal dining room, which has similar décor accents.
A second set of French doors open from the dining room into what was once a sun room but now is a sitting room with wrought-iron accented radiator gates. This room opens into the family room, which was an addition. Twelve sets of windows provide plenty of natural light, and patio doors open to the backyard garden.
A swinging door from the formal dining room opens into a walkway, which has access to the basement and a butler’s pantry that includes a wooden wet bar. The kitchen includes a breakfast room and has dark cabinetry with light granite countertops. An island has a gas range and counter space. A double sink is below a window and there is an abundance of cabinetry.
Off the kitchen is access to the garage, and there is a side entrance from the driveway. An arched walkway leads from the kitchen back to the foyer and offers entrance to a half bath and closet.
Upstairs are three or four bedrooms, a dressing room and two full bathrooms. The main bedroom has a decorative fireplace with ornate features, a dressing room with closet and access to the bathroom, which has a walk-in shower, double-sink vanity and a separate make-up desk.
One room off the hallway provides access to two additional bedrooms, a dressing room and a full bathroom. The dressing room has plenty of closet storage for two bedrooms while the third bedroom has two closets. The bath has a tub/shower and single-sink vanity.
A common room accessible from the main bedroom and hallway has a wall of built-in storage, including cabinets and drawers plus additional drawers below a window. A door opens to a hidden staircase, which leads up to the third-floor suite that includes a loft-like family room, a bedroom and a full bathroom with step-in shower.
The basement has a laundry room with a separate hobby room with folding counter, a den with decorative fireplace, an office, a half bath and two semi-finished rooms for storage, mechanicals and a workshop. The basement has glass-block windows and outside stairwell entrance.
OAKWOOD
Price: $448,500
Open House: Sept. 1, 2-4 p.m.
Highlights: About 3,310 sq. ft., 4-5 bedrooms, 3 full baths, 2 half baths, granite countertops, updated kitchen, wood-burning fireplace, family room, hardwood floors, original woodwork, dressing rooms, built-in storage, finished third floor, walk-out basement, bonus rooms, awnings, 2-car garage, patio, paved driveway and parking pad
For more information:
Georgiana Nye
Coldwell Banker Heritage Realtors
(937) 266-5511 or 913-9943
www.georgiananye.com
About the Author

