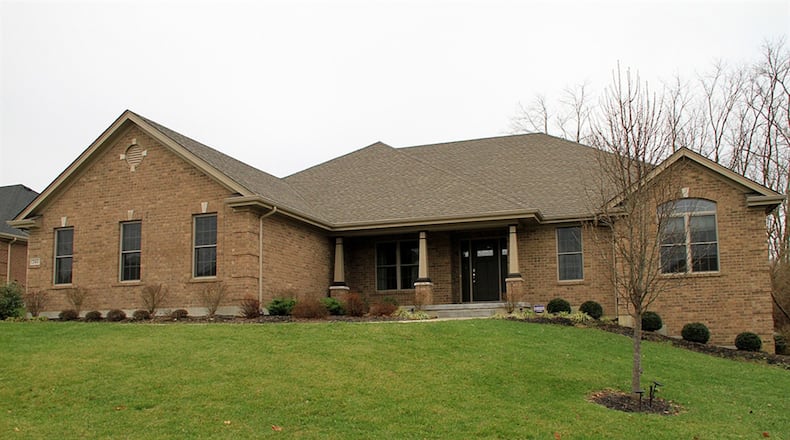Finished lower level adds to living space
Contributing Writer
More spacious than its exterior implies, this brick ranch has an open split floor plan design plus a full, finished basement to add to the living space versatility.
Listed for $449,000 by HER Realtors, the ranch at 241 Crown Point Drive has about 3,620 square feet of living space. The house is located within the Clearcreek Twp. community that has a community swimming pool, pond and common areas. The house has a three-car, side-entry garage with extra parking pad and a rear wooden deck with retractable awning. Part of the rear property is tree-lined.
A covered front entry opens into an entry foyer with ceramic-tile flooring that fills the foyer, adjoining dining room and continues into the kitchen, breakfast room while creating a walkway to the bedroom wings.
Wainscot-covered pillars accent the dining from the foyer. French doors open from the foyer into a secluded study or office area, which has wainscoting that matches the dining room pillars.
A cathedral ceiling peaks over the great room and kitchen area. The great room is offset from the space by carpeting, and there is a corner fireplace with fluted wood mantel and ceramic-tile surround.
A long island divides the kitchen from the great room and has a double, granite countertop, which can seat six at the higher counter and has a double-sink and work space available on the lower counter. The galley-style kitchen has cherry cabinetry and stainless-steal appliances that include wall ovens, a refrigerator and dishwasher.
There is a gas cooktop and mosaic glass tiles accent the wall space. Off the kitchen is a breakfast room with patio door that open to the rear deck.
A short hallway provides access to the garage, a closet, the laundry room with wash tub and the main bedroom. The bedroom has a tray ceiling with crown molding and ceiling paddle fan. A walk-in closet is tucked off one corner.
The private bathroom features a dual-sink, tall vanity with granite countertop, walk-in ceramic-tile shower with glass door, corner whirlpool tub below a glass-block window, toilet room and a walk-in closet.
Two bedrooms and a full bathroom are located off the great room on the opposite side. One bedroom has a cathedral ceiling while both bedrooms have double-door closets and ceiling paddle fans. The guest bath features a tub/shower with ceramic-tile surround and a dual-sink vanity.
Wrought-iron railing accents the stairwell from the great room that leads to the lower level. At the bottom of the stairwell is a sitting area or family room with an above-ground window. The family room opens up to a recreation room. Double doors open from the recreation room into a media room, which has elevated seating and a projection television. Leather reclining chairs are included.
A possible fourth bedroom with double-door closet and daylight window, and a third full bathroom with tub/shower and single-sink vanity are off the recreation room. There is also an unfinished bonus room and unfinished utility room with storage and exercise room space.
CLEARCREEK TWP.
Price: $449,000
Open House: Jan. 13, 1-4 p.m.
Directions: Lytle-Five Points Road to north on Bunnell Hill Road to east on Crown Point Drive
Highlights: About 3,620 sq. ft., 3-4 bedrooms, 3 full baths, gas fireplace, galley kitchen, granite countertops, split floor plan, finished basement, theater room, recreation room, 3-car garage, wooden deck with awning, homeowners association
Tami Holmes
HER Realtors
(937) 506-8360
www.tami-holmes.com
About the Author

