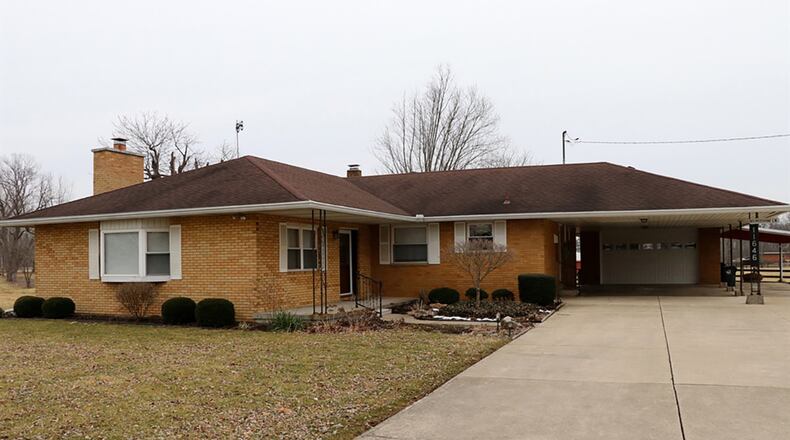The home is set on 4 acres within two parcels
Contributing Writer
Sitting well off the road on a double parcel property that is four acres and two road-fronts, this brick ranch has a family room addition and a semi-finished basement.
Listed for $259,900 by Collins Real Estate Services, the ranch at 11646 Dayton-Farmersville Road has about 1,880 square feet of living space plus a recreation room within the basement. The 4-acre property includes a pole barn, a two-car garage, a two-car carport, a one-car carport and a semi-private rear deck.
Recent updates to the home include basement water proofing treatment with lifetime warranty and a sump pump in 2018, a water softener in 2017 as the property has well and septic system, central air conditioning and heat pump in 2016. The house has vinyl windows and dimensional roof shingles with updated gutters.
Formal entry is off a covered front porch through leaded-glass front door into the family room addition. The room has a bay window and a picture window. Parquet wood flooring creates an entry pad and leads to the rest of the house. Along one wall is a brick fireplace with a raised brick hearth.
A polished wood mantel accents the wood lid to the wood-bin that has outside access. The wood bin can also be a bench seat. Spindles accent the cutout that looks into the dining room. The cutout gives the formal dining room a more spacious feel.
A more casual entrance is from under the two-car carport into the kitchen. The kitchen is L-shaped in design with an extended counter top that creates a breakfast bar under a front-facing window. The breakfast counter offers seating for two plus there is room for a kitchen table.
Appliances include a cooktop, wall oven, dishwasher and refrigerator and cabinets have some open shelves near the sink which is below a window. Two closets allow for pantry storage space.
The bedroom wing hallway is accessible from both the kitchen and the dining room. Hardwood flooring fills the hallway and continues into all three of the bedrooms. One bedroom has two sliding-door closets while the largest bedroom has a wall of built-in desk, storage and shelves. A full bathroom has a fiberglass surround tub/shower, a single-sink vanity and vinyl flooring. There is a linen closet within the bathroom and a second built-in linen cabinet with drawers within the hallway.
Accessible from the kitchen, the basement has been divided into a recreation room on one side and a utility room and full bathroom on the other side. The bath has a step-up, walk-in shower and a single-sink vanity.
The recreation room has a brick, wood-burning fireplace with insert along one wall. Tucked back into a nook on the opposite side is a bar area with sconce lights. The recreation room has paneled walls, recessed lights and a finished ceiling. Flooring treatment is needed.
The utility room has the laundry hook-ups, room for a workshop and has the fuel-oil and heat pump furnace, water softener and access to the full bathroom.
JACKSON TWP.
Price: $259,900
Open House: March 3, 1-3 p.m.
Directions: Diamond Mill to north on Clayton to west on Dayton-Farmersville Road
Highlights: About 1,880 sq. ft., 3 bedrooms 2 full bathrooms, 2 wood-burning fireplaces, hardwood floors, eat-in kitchen, large family room, bay window, semi-finished basement, 2-car garage, carport, pole barn, rear deck, 4 acres
Michelle Collins
Collins Real Estate Services
(937) 866-6364
www.collinsres.com
About the Author

