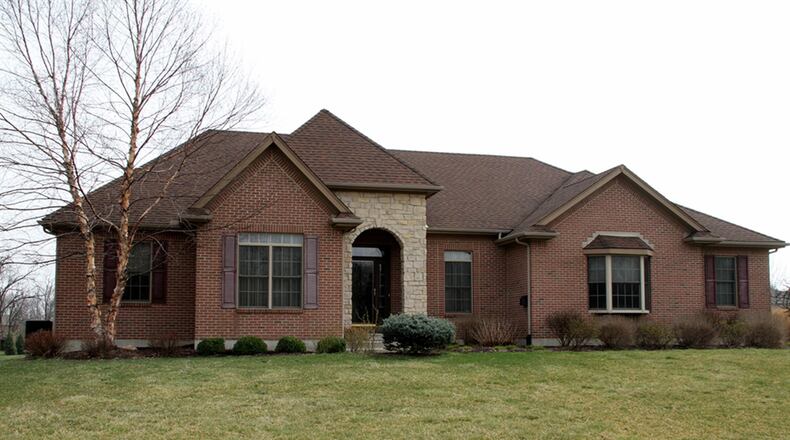Finished lower level nearly doubles space
Contributing writer
Hidden from view is the walk-out lower level of this custom-built brick ranch, located on a corner lot within the Foxfire subdivision of Vandalia.
The lower level nearly doubles the living space within the split-floor plan home at 781 Foxfire Trail. Listed for $455,000 the ranch has about 4,500 square feet of living space on the two levels. Recent updates made to the home include a four-season room off the kitchen about five years ago and Brazilian hardwood flooring throughout about three years ago.
Formal entry opens into a foyer with a study or living room to the left and a formal dining room with a tray ceiling to the right.
A corner, gas fireplace is the centerpiece to the great room, and a spindled accented stairwell is opposite the fireplace. Double windows look out into the four-season room.
Accessible from the great room and the dining room is the kitchen and breakfast room. Cherry cabinets and shelves fill three walls of the kitchen, and an island has a five-burner cooktop. Stainless-steel appliances include double wall ovens and a dishwasher. There is a pantry closet.
A door off the breakfast room opens to the four-season room with paddle ceiling fans and access to an outside staircase that leads down to a deck and gazebo.
A hallway from the kitchen leads to a half bath, a laundry room and the main bedroom. The bedroom has hardwood flooring, a bay window, a walk-in closet and a corner, gas fireplace. The private bathroom features a soaking tub, a walk-in, ceramic-surround shower, two single-sink vanities and a walk-in closet.
Two bedrooms and a full bathroom are off a hallway from the great room. Both bedrooms have double-door closets while the bath has a tub/shower and single-sink vanity.
Downstairs, the lower level has been finished into a family room and recreation room. Along one wall of the recreation room is a wet bar or kitchenette area with hanging cabinets and bottle racks. A peninsula counter offers bar seating for four. A door opens from the family room area out to a covered porch, sun deck and gazebo.
A hallway from the family room leads to a fourth bedroom, and it has a double-door closet and a daylight window. A bonus room is currently set up as an exercise room and a temperature-controlled room off the exercise room was purposed for a wine cellar. There is a half bathroom and an unfinished area where the mechanical systems are located.
VANDALIA
Price: $455,000
Open house: April 2, 2-4 p.m.
Directions: National Road to Brown School Road to west on Foxfire Trail
Home highlights: About 4,500 sq. ft., 3-4 bedrooms, 2 full baths, 2 half baths, 2 gas fireplaces, wet bar, finished lower level, four-season room, deck, gazebo, 2-car garage, cul-de-sac
For more details:
Coldwell Banker Heritage Realtors
Margaret Stiggers
(937) 620-2744
www.margaretstiggers.com
About the Author

