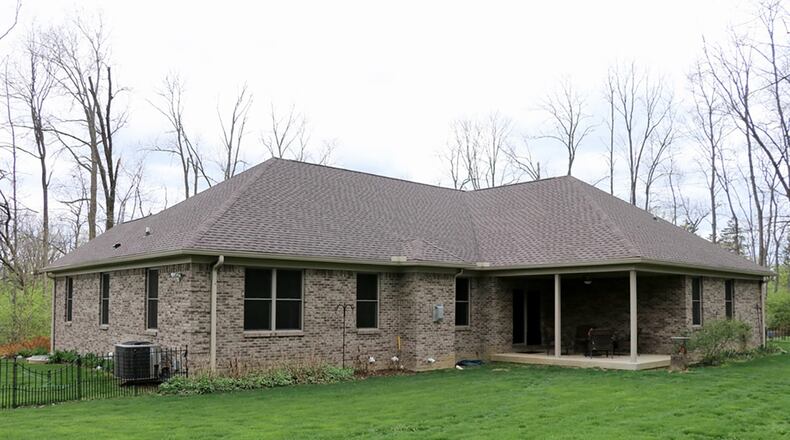3-car garage, full basement, covered patio among highlights
Contributing Writer
Nestled among trees on 1.78 acres, this brick ranch has a split floor plan with spacious social areas, a possible fourth bedroom and a full, unfinished basement.
Listed for $454,000 by eXp Realty, the ranch at 515 Cable Court has about 2,760 square feet of living space. Many updates were built into the construction, which was completed in 2015. Mature trees surround the property just inside Washington Twp. A paved drive leads to the three-car, side-entry garage. A well-groomed yard surrounds the house, and a wrought-iron fence accents the back yard with raised gardens and play space. A covered patio has views of the tree-lined back yard.
The home’s formal front entry opens into a foyer with ceramic-tile flooring, a partial wall with column accents and access to a front room, which is currently set up as a bedroom with a large closet and arched window. This room could also be used as a sitting room or office.
The foyer opens into the great room, which has a cathedral ceiling accented by a wood beam. A brick, gas fireplace is the centerpiece to the great room. The fireplace has a raised brick hearth and a fluted wood mantel. Windows flank the fireplace, and hardwood floors fill the great room.
The cathedral ceiling peaks above the adjoining kitchen and dining room, as flooring treatment switches to ceramic tile. The kitchen has light cherry cabinetry and quartz countertops that wrap around three walls and continue into a peninsula breakfast bar with a double sink. The kitchen comes equipped with a gas cooktop, dishwasher and double wall ovens. An abundance of cabinetry includes a pantry. Sliding patio doors open from the dining area to the covered rear patio.
Tucked off the dining room is the entrance to the main bedroom, which has a tray ceiling and private bathroom. The bath features a step-in shower, a whirlpool tub, a double sink vanity and two walk-in closets. One closet is large enough to be a possible hobby room.
A short hallway from the dining room leads to a laundry room with a large closet and hanging cabinetry. A door opens out to the three-car garage, which has three single-car overhead doors.
A staircase from the hallway leads to the full basement. There are two nook areas that have egress windows, which allow for possible finishing into additional bedrooms or recreation space.
Back upstairs, off the great room is a hallway that leads to two bedrooms and a full bathroom that features a double-sink vanity and a tub/shower.
WASHINGTON TWP.
Price: $454,000
Directions: Main Street to east on Franklin, right on South Johanna, left of Bethel, left on Cable Court
Highlights: About 2,760 sq. ft., 3-4 bedrooms, 2 full baths, 1 half bath, volume ceilings, gas fireplace, split floor plan, quartz countertops, wood flooring, walk-in closets, covered rear patio, full unfinished basement with 2 egress windows, 3-car garage, fenced yard, extra parking pad, 1.78 acres
About For more information:
Sharon Mickley
eXp Realty
(937) 478-9450
www.searchforhomesindayton.com
About the Author

