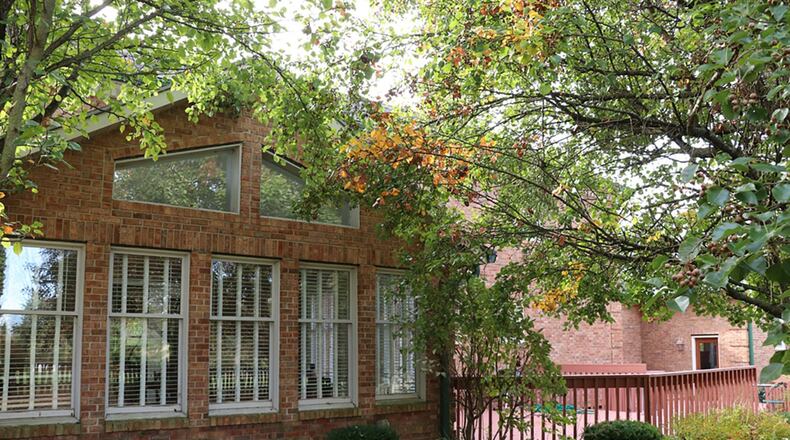Home includes pole barn, 4-season room
Contributing Writer
A stately two-story sits on 2.44 acres and has bonus living space as well as a walk-out basement. The house is part of the Woodside Park neighborhood located in Xenia Twp.
Listed for $439,900 by Domescik and Associates Inc., the brick house at 1664 Woodside Way has about 5,010 square feet of living space.
The property includes a 32-by-48-foot pole barn, which has a front and rear overhead door, a side service door that opens to a covered porch, concrete floor and electric service. The house has a three-car garage with rear service door and a wall of built-in cabinetry and storage nooks.
Formal entry to the house opens into a two-story foyer with an open staircase that has oak railing, detailed balusters and wood steps with carpet runner.
To the left is the formal dining room with wood flooring and access to the kitchen. To the right, the family room stretches across the side of the house and has a brick, wood-burning fireplace with raised hearth.
Patio doors from the family room open into a four-season room with a cathedral ceiling and access to the rear wooden deck and picket-fenced back yard.
A second set of patio doors from the breakfast room opens to the same rear deck. The kitchen has an abundance of oak cabinetry, granite countertops and a tin backsplash. A large island allows for seating and additional work space.
A hallway from the kitchen leads to a remodeled laundry room with walls filled with storage. There is also a rear entry door and a half bathroom, and the area ends within a mud room, which has ceramic-tile flooring. This space could be a hobby room or study.
A staircase leads from this room to a bonus room above the three-car garage. The room has four skylights, wall heating and cooling unit, two octagon windows and several storage nooks.
The basement is accessible through a door off the entry hallway. The oversized stairwell ends at a ceramic-tile landing that divides the basement. To the right is an unfinished space where the mechanical systems are located. To the left, the basement has been finished into a recreation room with a brick, wood-burning fireplace. Accordion doors open from the recreation room into a bonus room where leaded-glass double doors open to a sunken stairwell that leads up to the back yard. There is also access to a full bathroom with a walk-in shower and single-sink vanity.
Four bedrooms and two full bathrooms are located upstairs. The main bedroom has a full wall of closets and private bathroom, which has a walk-in closet, double-sink vanity and a walk-in, ceramic-tile shower with dual showerheads.
The other three bedrooms have double-door closets, and the guest bath has a tub/shower with single-sink vanity.
XENIA TWP.
Price: $439,900
Directions: From U.S. 35 bypass, south on U.S. 42, left on west Krepps, left on Woodside Way
Highlights: About 5,010 sq. ft., 4 bedrooms, 3 full baths, 1 half bath, 2 wood-burning fireplaces, family room, 4-season sun room, semi-finished walk-out basement, bonus room with skylights, updated laundry room, rear deck, 3-car garage, 32-by-48-foot pole barn with covered porch, storage shed, extra parking pad, propane heating system, air conditioning, well and septic system, 2.44 acres
For more information:
Brett Domescik
Domescik & Associates Inc.
(937) 477-3288
www.domescik.com
About the Author

