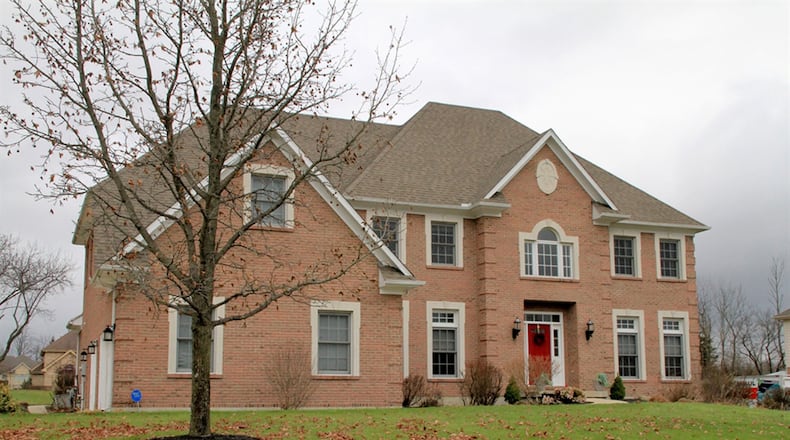Finished basement has rec, media, exercises rooms
Contributing Writer
An open floor plan on the main level, a finished basement with daylight windows, and a main bedroom suite with sitting area are a few highlights of this two-story home.
Listed for $419,900 by Coldwell Banker Heritage Realtors, the brick two-story at 1939 Fountain View Drive has about 5,010 square feet of living space. The house sits on a 0.81-acre property with a three-car garage and is located on a cul-de-sac within the Meeker Creek subdivision of Butler Twp.
Formal entry opens into a two-story foyer with open staircase and ceramic-tile flooring that continues throughout the main level. To the right is the formal living room, and to the left is the formal dining room with a tray ceiling and access to the kitchen.
The kitchen, breakfast room and great room are all open to each other. The great room has a gas fireplace that is flanked by built-in bookcases, cabinetry and transom windows. The walkway from the dining room to the kitchen has a walk-in pantry closet and a planning desk.
The kitchen has oak cabinetry, solid-surface countertops and stainless-steel appliances. A small peninsula counter divides the kitchen from the breakfast room, which has a bay bump-out and door that opens to paver-brick patio, surrounded by a wrought-iron fence.
Off the kitchen is a mud room with built-in storage nook and seat. The mud room provides access to a laundry room with folding counter, sink and rear exit door. There is also a full bathroom and a bedroom. Access to the garage is off the mud room as well.
Upstairs are four bedrooms, three full bathrooms and a study. Double doors open off the landing to the study. Down the hallway and two steps down is the main bedroom which has a sitting area, a walk-in closet and private bathroom. The bath features two separate single-sink vanities, a walk-in shower and a two-person whirlpool tub.
Two bedrooms share a Jack-and-Jill bathroom. The shared entrance leads to a double-sink vanity and the bath has a tub/shower and toilet. A third bath has hallway access and is next to the front bedroom.
The basement has been finished into a recreation and game room. There are two daylight windows and a couple above-ground windows. Tucked off the recreation room is a full bathroom with a walk-in shower and single-sink vanity.
Off the game room is the entrance to a media room as there is in-wall wiring. A hidden nook offers space for an exercise room. There is a bonus room, which has built-in counter space, making the room perfect for a hobby room. And another door opens to the mechanical room, which has a work counter.
BUTLER TWP.
Price: $419,900
Open House: Dec. 16, 2-4 p.m.
Directions: National Road to south on Peters Pike to right on Meeker Road to left on Fountain View Drive
Highlights: About 5,010 sq. ft., 4-5 bedrooms, 5 baths, gas fireplace, great room, finished basement, media room, roof 2008, HVAC 2010, 0.81-acre lot, 3-car garage, wrought iron fence, paver patio, sprinkler system, home warranty, cul-de-sac
Gerry McKenzie
Coldwell Banker Heritage Realtors
(937) 918-2679
www.gerrymckenzie.com
About the Author

