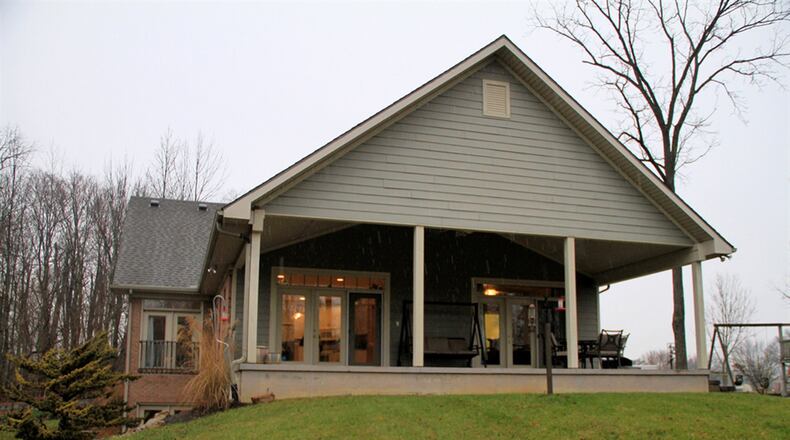Wooded lot surrounds brick home with finished walkout level
Contributing writer
With comfortable interior amenities and a bucolic setting, tranquility is always within reach in the brick home at 4954 Crawford Toms Run Road in Brookville.
Once a part of Shadybrook Farm, a Brookville historical property, the nearly five-acre property benefits from wooded areas, pastures and a scenic view with an arched bridge over Toms Run.
Owners became interested in the property because it allowed the space to pursue their hobby – raising show sheep for national competitions.
After moving into their custom-built house in 2002 they built a 52-by-44-foot barn with a concrete floor and hookups for water and 80-amp electrical wiring. Other outbuildings include a garden shed and an animal shelter with three stalls.
The cottage-in-the-woods look from the view of the front entrance is a bit of camouflage for a floor plan of about 3,400 square feet of living space. An aerial view of the home reveals its T-shape with highly pitched rooftops, allowing a vaulted ceiling over the family/great room and a cathedral ceiling to cover the custom-built 32-by-14-foot deck for enjoying its surrounding views.
This mostly brick home is listed for $399,900 by Jamie Day of BH&G Real Estate Big Hill.
The paved driveway curves through wooded areas of the deep frontage and extends to a circle drive near the walkway to the front entrance and to extended parking space between the house and the barn.
Inside the entry ceramic tile gives way to neutral carpet in the family/great room with large window arrangements and a pair of plant shelves flanking the front door. An angled door opens into an extra room that is used as an office.
“There are lots of windows – we wanted as much glass as possible,” said owner Dianna Brisco, who has been engaged with landscaping the property. “I have planted thousands of bulbs – tulips, narcissus, daffodils and jonquils,” she said. “There are paths through the woods we’ve maintained.”
Dressed with custom-made honeycomb blinds more windows line the side wall of the open kitchen and the dining area, which connects to the deck.
A long center island has a tiered bar with seating. Installed with a double sink, dishwasher and cabinets, the lower counter adds a galley-style workspace within reach of the smooth-surface range, microwave oven and refrigerator and a back counter topped with oversized cabinets. Two closets off the dining area provide a pantry and a broom closet.
An art niche is angled at the entrance to the main bedroom suite, where triple glass windows and door connect to the deck. The two-room bath provides a double vanity in the anteroom and a separate room for the tub-and-shower combination with two corner seats. The second main floor bedroom is next door to the hall bath, which has another tub-and-shower combination.
An oversized laundry room provides a long counter, which doubles for folding laundry and for a crafts area with drawers installed at each end.
The two-car garage has finished walls and a pull-down ladder to floored attic storage.
A wide staircase descends to the walkout lower level, which offers a large open recreation room, where the floor is finished with sealed and painted concrete.
“It doesn’t feel like a basement with 9-foot ceilings and all the windows at ground level,” Brisco said.
The theater area is equipped with a built-in large screen, an overhead projector and surround-sound speakers. Stringless, insulated-fabric blinds shade the windows.
Two stacked-stone half-walls with upper columns frame a sunny sitting area with large windows and access to the lower patio. The tiger oak pool table will convey with the sale of the home.
Bedroom three on this level has an egress window and is wired for sound speakers. There is a separate storage room. Brisco said the furnace room is plumbed for a possible third bath.
This property is zoned for animals.
Day said, “The outbuildings and pastures are for any type of animal raising.”
BROOKVILLE
Price: $399,900
Directions: U. S. 35 to north on Crawford Toms Run Road
Highlights: About 3,400 sq. ft., 5 bedrooms, 2 full baths, built 2002, brick ranch, family/great room with vaulted ceiling, fully equipped kitchen, finished walkout, equipped theater, extra-wide covered deck, patio, attached 2-car garage, 4.8-acre lot, 52-by-44 foot barn with concrete floor, water and 80-amp electric wiring, garden shed, animal shelter with 3 stalls
For more information:
Better Homes and Gardens Real Estate Big Hill
Jamie Day
(937) 602-2761
JamieDay.com
About the Author

