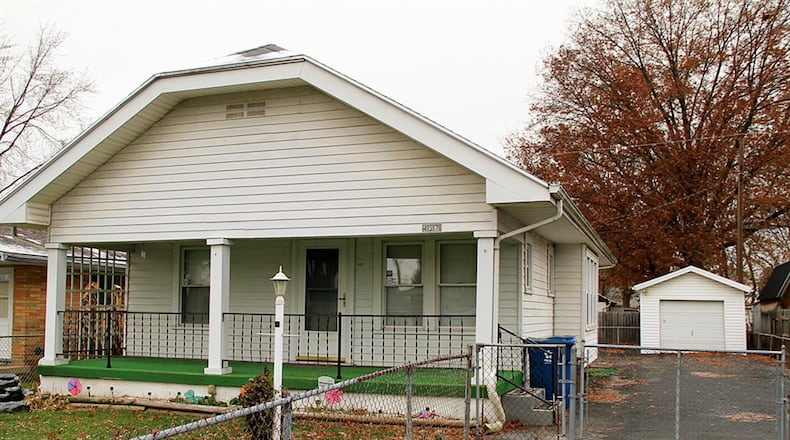Driveway leads back to detached, 1-car garage
Contributing Writer
A covered front porch provides a welcome entrance to this two-bedroom bungalow located within the Avondale subdivision of Riverside.
A covered rear patio allows for some outdoor entertainment, and the yard is fenced with enough space to play and store vehicles.
Listed for $69,900 by Domescik and Associates Inc., the aluminum-sided home at 437 Hypathia Ave. has about 880 square feet of living space on a full, semi-finished basement.
The house sits back from the roadway with front parking and a driveway that leads to a one-car, detached garage. Extra parking pad is long enough for oversized vehicles or extra outside entertainment options. A chain-link fence surrounds the front and back yard with gates at the driveway and near the front porch.
There are vinyl windows throughout, and the house has a gas furnace with central air conditioning.
The main level was renovated in 2012 with high ceilings, paddle ceiling fans, wood trim and molding and six-panel doors. Both the kitchen and bathroom have vinyl flooring and white cabinetry. The entire house has neutral color walls and textured ceilings.
The covered front porch has outdoor carpeting. The front door opens directly into the living room with two front windows and two small side windows allowing for furniture placement. The living room flows into the dining room, which is centrally located. Windows to the side allow plenty of natural light. Wood trim has corner accents around the entrance to the kitchen, and the hallway to the bedrooms is off the dining room.
White cabinets and complementing light countertops fill the kitchen. There is a buffet counter with a window above and hanging cabinet off to the side. A refrigerator nook allows the kitchen to have more space. There is a double stainless-steel sink and a corner china hutch with a glass cabinet door and solid door with ornate detailing. The kitchen comes equipped with a range, microwave and refrigerator.
A couple of steps lead down to the landing where the back door is located. The door opens to a covered patio and the fenced back yard. A paved drive runs along the side of the detached garage.
Two bedrooms and a full bath are off the hallway. Both bedrooms have ceiling paddle fans, double sliding-mirror closets with wood floors and overhead lights. The full bathroom has been updated with an oversized vanity with single sink, a triple-mirror medicine cabinet, a linen cabinet and updated light bar and fixtures. The fiberglass tub/shower has whirlpool option, and there is a storage nook.
The full basement has been divided into storage, utility room and a bonus room. The laundry hook-ups and mechanical systems are near the stairwell. The other half of the basement has a bonus room with paneled walls, tiles and a closet nook. There is also a glass-door entrance to a storage room.
RIVERSIDE
Price: $69,900
Directions: From Valley, north on Harshman Road to left on Beatrice then left on Hypathia Avenue
Highlights: About 880 sq. ft., 2 bedrooms, 1 full bath, updated kitchen, living room, dining room, vinyl windows, aluminum sided, full basement, covered front porch, covered patio, 1-car detached garage, extra parking pads, fenced yard
Brett Domescik
Domescik & Associates Inc.
(937) 477-3288 or 253-8700
www.domescik.com
About the Author

