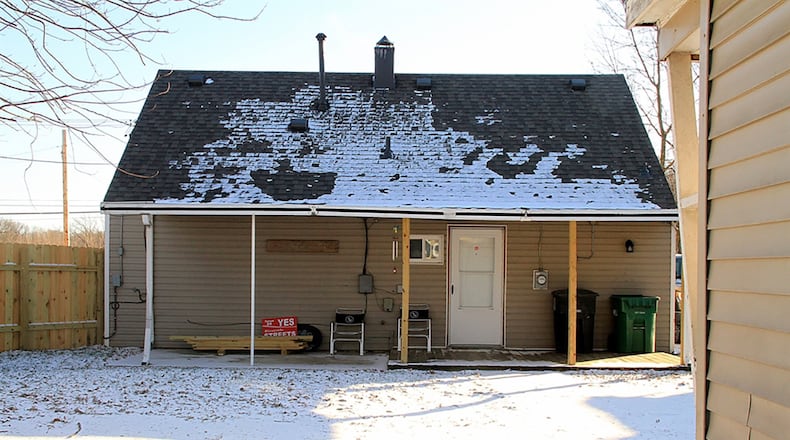Combined kitchen, breakfast room at back of home
Contributing Writer
A covered front porch accents the front of this vinyl-sided Cape Cod, which has four bedrooms and a versatile main-level floor plan.
Listed for $69,900 by Domescik and Associates Inc., the home at 4881 Burkhardt Road has about 1,155 square feet of living space. The house sits well off the road with a long driveway that leads to the back yard parking pad and two-car, detached garage.
The garage has an electronic opener and electric access. The back yard is surrounded by a wooden privacy fence and a combined deck and patio is covered.
The house has vinyl windows throughout, and the front and back doors have been updated.
The front door opens directly into the living room. A ceramic-tile entry pad is at the front door and the bottom of the open staircase. Knotty pine accents the staircase wall, and there is a wrought iron railing. Updated neutral carpeting fills the living room.
At the back of the house is a combined kitchen and breakfast room. Oak cabinetry fills two walls, and ceramic tile accents the wall space. There is a double sink below a window, and the kitchen comes equipped with a stainless-steel range and refrigerator. There is also a dishwasher.
The breakfast room has a small cabinet with countertop tucked in a corner near the window. A step up leads to the doorway that opens to the covered wooden deck and concrete patio.
Ceramic-tile flooring fills the kitchen, breakfast room and continues down the hallway into the full bathroom and into one of the two main-level bedrooms.
The bathroom has a fiberglass-surround tub/shower, a single-sink vanity with matching mirror and light fixture.
The larger bedroom is at the front of the house and has a closet, two windows and carpeting. The other bedroom currently being used as an office has a closet nook and has the laundry hook-ups, which gives this space some versatility as a bedroom, office or hobby area.
Upstairs are two rooms with private entrances from the hallway. One bedroom has a hidden closet nook while the other bedroom has access to the attic which has some storage. Both rooms have side windows, carpeting, and angled ceilings.
The house has central air conditioning and gas forced-air furnace located within the attic. The hot-water tank is located within a closet under the staircase.
RIVERSIDE
Price: $69,900
Directions: Woodman Avenue to west on Burkhardt Road
Highlights: About 1,155 sq. ft., 3-4 bedrooms, 1 full bath, oak eat-in kitchen, ceramic tile floors, first-floor bedroom, updated appliances, updated lighting, 6-panel doors, covered front porch, covered back deck and patio, 2-car detached garage, fenced back yard, extra parking pad
Brett Domescik
Domescik & Associates Inc.
(937) 477-3288 or 253—8700
www.domescik.com
About the Author

