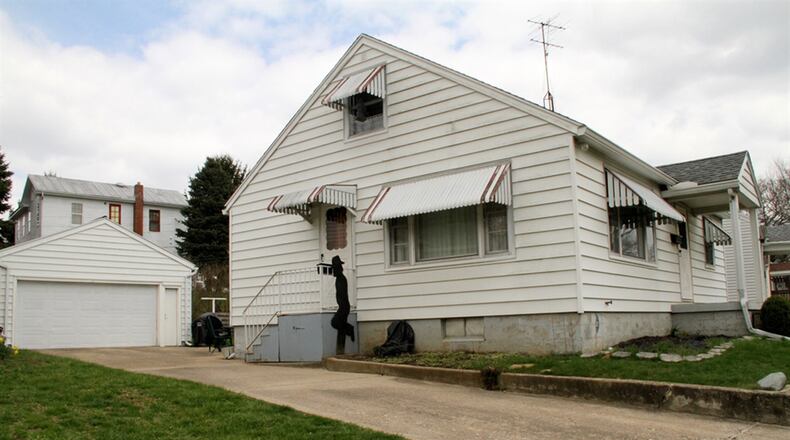Semi-finished basement offers recreation room
Contributing Writer
Located on a cul-de-sac road along Wolf Creek, this aluminum-sided Cape Cod has a finished upstairs that offers versatility to the floor plan and a semi-finished basement that has a recreation room plus more.
Listed for $99,900 by Royce and Associates, the home at 216 Walnut St. has about 1,200 square feet of living space, plus the basement. The house is just a couple of blocks from the Brookville historical downtown and is across the street from the tree-lined Wolf Creek.
A concrete driveway offers off-street parking and continues to the back where it has been extended into a backyard patio. The driveway ends at the oversized, two-car garage with front service door, electronic opener and heating option. There is also an attached storage shed to the back of the garage, and three sides of the back yard are fenced.
Aluminum awnings cover the entrances and the windows of the home. Formal entry opens directly into the living room, which has two pictures windows, one to the front and one to the side. Hardwood flooring is under the carpeting.
Floor-to-ceiling wood spindles accent the walkway from the living room into the eat-in kitchen. The breakfast room has an exterior door that opens to the side of the house and to the driveway. Cabinetry and countertops fill one wall of the kitchen and includes a double sink below a window.
There is a dishwasher and range along the short wall with additional cabinetry, including two lazy Susans. A ceiling fan hangs above the breakfast room and the entire kitchen has vinyl flooring.
Off the living room is a short hallway that leads to two bedrooms and a full bathroom. Both bedrooms have two windows and sliding-door closets. The full bath offers a tub/shower, a single-sink vanity, built-in medicine cabinet behind a mirror and vinyl flooring.
A door opens to a hidden staircase that leads to the upstairs, which has been finished into two living spaces. At the top of the stairs is an office or hobby space, with an angled ceiling, side window, hardwood floor and a wall with built-in drawers. On the opposite end is a possible third bedroom with window, closet and built-in drawers.
Off the kitchen is access to the basement. The staircase divides the basement as half has been finished into a family room with an electric fireplace. The room has been divided with a game space, including cabinets. The walls are paneled and ceiling tiled have lights. There is a walk-in pantry closet off the family room.
The other half includes a hobby area, the mechanicals and a laundry room with folding counter, cabinetry, a wash sink and a shower.
The house has gas forced-air furnace and central air conditioning, which was installed in 2003. The hot water tank was installed in March of this year.
BROOKVILLE
Price: $99,900
Directions: Wolf Creek Pike to Main Street to north on Walnut Street.
Highlights: About 1,200 sq. ft., 2-3 bedrooms, 1 full bath, eat-in kitchen, hardwood floors, finished upstairs, semi-finished basement, recreation room, central air conditioning, water heater 2018, aluminum awnings, 2-car detached garage, concrete patio, storage shed, semi-fenced yard
For More Information
Royce and Associates
Michael Royce
(937) 718-7912
www.MikeSellsDayton.com
About the Author

