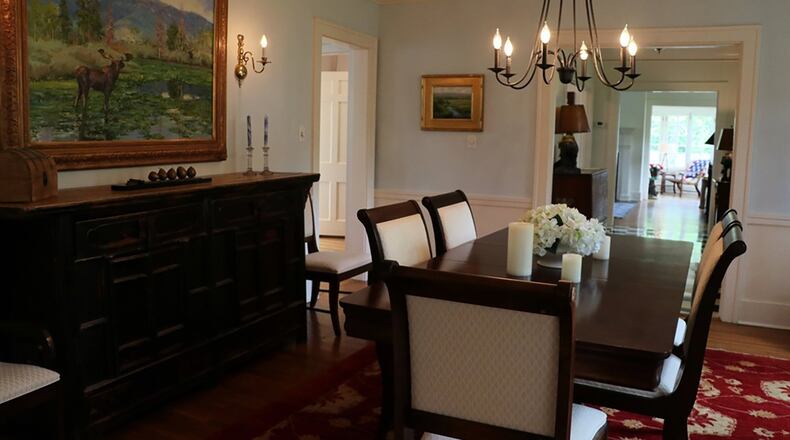Remodeled Oakwood home retains early 20th century charm
Contributing writer
With so many charming design features and recent renovations, the 2.5-story Colonial home at 790 E. Schantz Ave. wins admiration not only for its past longevity that gives it character but also for its newly projected future life.
Built in 1925 on a .77-acre, corner lot, this home is part of Oakwood’s history. It sits on a knoll with gently sloping deep frontage that nurtures mature trees and landscaping that enhances the natural look of its setting.
At the rear of the home, a heated swimming pool with a diving board is surrounded by complementary landscaping inside and outside the security fence.
Updates to the interior include the enlargement and renovation of the kitchen begun in 2016 and recently completed. The new kitchen blends well with the home’s original style while opening it up to flow easily into the family/great room, which is bumped out with a bay area breakfast room and an octagonal game room.
Offering about 4,330 square feet of living space, the home is listed by co-realtors Lauren Meador and Gay Spiegel of Irongate Inc. Realtors for $699,000.
A brick walkway crosses the front lawn in a diagonal direction to the columned front porch. The wide center hall entry extends in T-shape to the back door while flowing into the gathering areas of the home: formal dining room on the left, living room on the right with its wide white mantel and on to an inviting sun room with eight sets of double casement windows, taking in the serenity of the exterior setting.
Some features to note in these rooms are original or replaced hardwood flooring, double crown moldings and double-hung windows with storms and screens.
The renovated kitchen invites one into its workspace bathed in natural light from two skylights and a long row of windows overlooking the pool.
One co-owner said, “The kitchen was designed by architect Earl Reeder Associates, (who created) handmade cabinets, dovetailed drawers and his signature sunken planting ledge.”
The dishwasher and a deep sink are installed in the long granite counter, which is set a few inches away from the row of windows to accommodate the ledge where potted plants can be placed, or the space can be prepared in the mode of a flower box for direct plantings.
The kitchen’s back wall accommodates a symmetrical arrangement of wall ovens, large drawers and pantry and glass-doored display cabinets. The granite-topped center island holds a five-burner gas cooktop and provides bar seating on the opposite side. Matching cabinet doors camouflage the refrigerator, which is recessed into the end wall.
While renovating the stylish powder room owners added heating to it along with a designer pedestal sink. French windows facing the pool are flanked by built-in arched curio shelves angled in two corners.
At the end of the entry hall, a wide staircase ascends to the second level with large windows at its landing. The main bedroom suite includes a sitting room with built-in bookshelves, closet and access to the outdoor roof area. This room could be converted to another bedroom, if needed. Between the two rooms is a renovated bath with heated marble flooring, a glass-enclosed marble-tiled shower and recessed linen cupboards and drawers. The walk-in closet has a built-in bureau and shelves.
Bedrooms three and four share a hall bath with tub and shower, ceramic -tiled half-walls and vanity.
On the third level is another full bath with tub and shower along with two more bedrooms that are adaptable for other purposes. A dormer window and two eyebrow windows with fanlight muntins embellish one of the rooms. The other room benefits from a wall of built-in closets and desk.
With painted floors, more built-ins and a full bath, the four rooms in the basement provide usable space for versatile purposes. The adjacent rear-entry garage is bolstered with a long steel ceiling beam.
With perennials blooming in succession throughout three seasons, the landscaping adds another level of enjoyment outdoor living.
Meador said, “(This home) has a lot of charm. There’s a lot of light, a lot of landscaping. If you love the seasons, this is the house to experience it.”
OAKWOOD
Price: $699,000
Open house: May 5, 1-4 p.m.
Directions: Far Hills Avenue, east on Schantz Avenue
Highlights: About 4,330 sq. ft., 6 bedrooms, 4 full and 1 half baths, 2.5-story, built 1925, many updates, enlarged and redesigned kitchen, custom cabinets, granite counters, all appliances, original and updated flooring, bumped-out breakfast and game rooms, sun room, 2 fireplaces, patio, porch, semi-finished basement, attached 2-car garage, hot water/steam and natural gas heat, whole house fan, in-ground swimming pool, security fence
For more information:
Irongate Inc. Realtors
Lauren Meador or Gay Spiegel
(937) 260-0388 or 294-2749
www.irongaterealtors.com
About the Author

