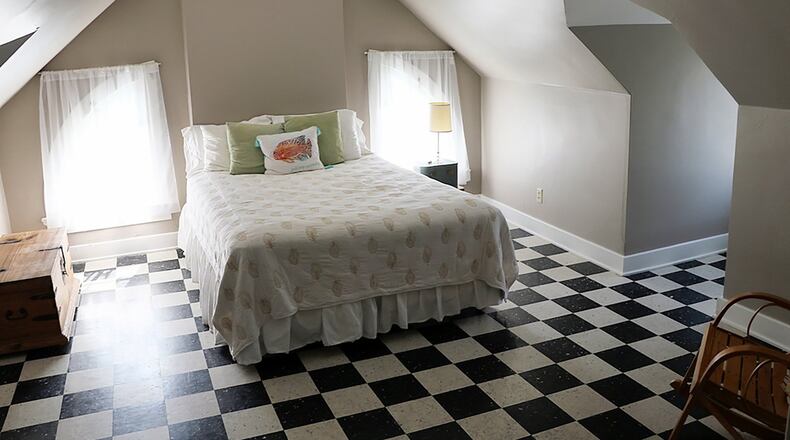3-level home has updated baths, refinished floors, finished basement
Contributing writer
Three rooftop dormers, multiple front windows with shutters and a pediment above the front door add emphasis to the Colonial architectural styling of this three-story home at 930 E. Schantz Ave. in Oakwood.
Tobias Schmitt of BHHS Professional Realty calls this home “a stunning classic.” Oak flooring warms many of its rooms. There are front and back staircases, and the main bedroom suite features a dressing room with built-in bureau drawers and closets.
“This lovely Colonial presents exceptional craftsmanship with a mix of formal and informal rooms,” Schmitt said.
There have been many updates through the years, including a total remodeling of the kitchen with granite counters, solid and glass-front cabinets and a Viking gas range. Since 2006 the oak flooring has been refinished, the roof has been replaced and the baths have been updated.
In addition to its approximately 3,760 square feet of living space on three levels, the home benefits from additional living space in the finished basement. Schmitt has listed it for $460,000.
Leaded-glass sidelights and an upper fanlight window surround the front door, which opens into the central entry with oak flooring and an open staircase accented by walnut-stained stair treads, thin rounded spindles and a stained handrail.
“People love the center entry hall,” said Schmitt. “It’s very nice for receiving guests.”
A wide opening leads into the living room where the wood-burning fireplace has a gas starter and is framed by a paneled wood mantel flanked by two sets of French doors to access one of the screened porches.
Under a bead board ceiling this porch connects to a long, brick patio with wide steps descending to the fenced backyard green space.
The family room features built-in cubbies around the TV alcove next to a brick fireplace. More built-in bookshelves wrap around two corners flanking the window on the opposite wall.
Louvered double doors open from the entry to the formal dining room, which is enhanced with a crystal chandelier, double crown moldings and folding indoor shutters at its large window. The adjacent butler’s pantry with its under-counter wine rack and bar sink connects to the kitchen.
Updated in keeping with the home’s Colonial charm, the fully equipped kitchen is surrounded by multiple white cabinets with solid and glass-front doors. Granite tops all the counters, including a coffee station near the eat-in space. Other accents include tile backsplashes, halogen track lighting and a full-sized pantry. Schmitt said some of the stainless-steel appliances may be negotiable.
The finished basement extends casual gatherings and family recreation to the lower level, which benefits from a carpeted recreation area with built-in shelves, entertainment center and bench seating. There is a small wet bar in one corner.
A partially finished crafts room features a wood-topped work table, glass block windows and built-in shelves and counters. There is a glass block window in the half-bath. The steam-heat boiler is housed in the utility room, and the laundry room receives “deposits” from first and second level laundry chutes.
At the top of the stairs to the second level, an arched window above a cushioned window seat makes an attractive focal point. Hardwood flooring extends through the hall to access three bedrooms and two baths.
The three-room main bedroom suite includes a dressing room/walk-in closet with built-in recessed closets and drawers and a bonus room that is ideal for other uses such as an office, nursery or sitting room. Subway tile surrounds the lower walls of the main bath, which offers a clawfoot tub with an overhead shower and a full-circle shower rod.
Bedrooms two and three on the second level connect to a central bath with tile wainscoting and a step-in shower.
“The top floor with a full bath and two bedrooms is perfect for guests,” Schmitt said.
The interior décor on this level allows the option of using the space for other purposes, if desired.
OAKWOOD
Price: $460,000
Open: Sept. 15, 2-4 p.m.
Directions: Far Hills Avenue, east on Patterson Road, left on East Schantz Avenue
Highlights: About 3,760 sq. ft. plus finished basement, 5 bedrooms, 3 full and 2 half baths, built 1924, 3-story, front and back staircases, updated kitchen, living and dining rooms, butler’s pantry, main bedroom suite with dressing room, bonus room, rec room, wet bar, 3 fireplaces, 2 screened porches, patio, detached 2-car garage
For more information:
BHHS Professional Realty
Tobias Schmitt
(937) 554-6198
www.FineLivingRealtors.com
About the Author

