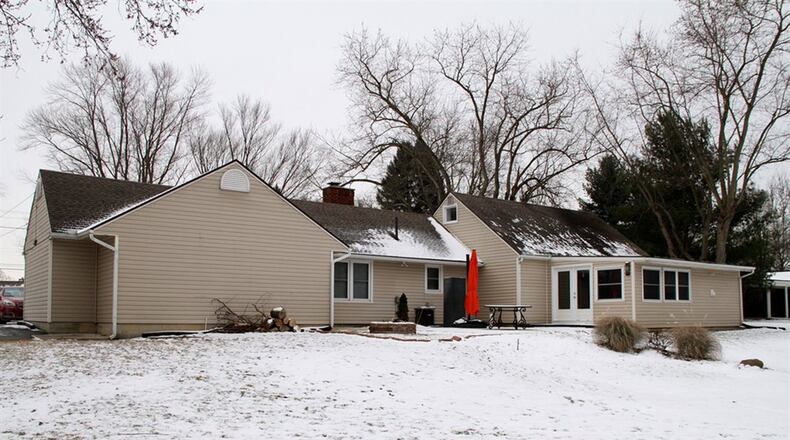Home has attached, detached garages
Contributing Writer
A complete remodel of this ranch home was nearly finished in 2016, and final touches were completed last year.
Sitting on 1.94 acres in Beavercreek, the vinyl-sided home at 1069 Beaver Valley Road has about 2,990 square feet of living space, including a basement and loft. The house is listed for $280,000 by Irongate Inc. Realtors.
The house sits back off the road with extra parking pad near the two-car, attached garage. A one-car, detached garage is located toward the rear of the property.
Formal entry opens through lead-glass doors into a two-story foyer with wrought-iron railing that accents the open staircase that wraps up to the loft. Straight ahead is the remodeled kitchen and dining room. Along one wall are dark cabinets, mosaic-tile backsplash and stainless-steel appliances that include a gas range and vent hood. A large island has seating for six, a double sink, dishwasher and storage.
Several windows provide the dining room with plenty of natural light. Glass doors open from the dining room to a concrete patio and the open back yard.
Off the dining room are the entrances to the laundry room and the main bedroom. The main bedroom suite has a door that opens to the side yard and a walk-in closet that passes through to the remodeled full bathroom. The bath features a tall double-sink vanity with extra linen cabinet, a tub/shower with ceramic-tile surround and waterfall fixtures, and a ceramic-tile floor.
The formal living room has several windows and a wood-burning fireplace with ceramic-tile surround and a media nook above. Access to the two-car garage is off the living room.
A small hallway leads to a second bedroom and a second updated full bath. The bedroom has a walk-in closet and furniture nook. The bath has a tub/shower, bowl sink on a bureau vanity and ceramic tile flooring.
Upstairs, a loft sitting room or open-space office has in-ceiling accent lights and an angled ceiling. A third bedroom is off the loft and has a closet and access to attic storage.
The basement, which is under part of the house, has been finished into a kitchenette or recreation room with wet bar as cabinetry, countertops and a double-sink are built into one wall. Wall space on the opposite side is set up for a bar or gaming space. Around the corner is a media room or family room with additional wiring and outlets for wall screens and speakers.
There is a half bathroom with bowl sink and the entire basement has hardwood flooring. The basement was finished in 2017 and has a second access through the garage.
BEAVERCREEK
Price: $280,000
Directions: U.S. 35 to Factory Road to east on Dayton Xenia Road to north on Beaver Valley Road (west side of road)
Highlights: About 2,990 sq. ft., 3 bedrooms, 2 full baths, 1 half bath, hardwood floors, loft, finished basement, wet bar, updated kitchen, updated bathrooms, walk-out basement, 2-car attached garage, one-car detached garage, dual HVAC, extra parking pad, 1.94 acres
For more details
Irongate Inc. Realtors
Stephanie Ball
(937) 430-2034
www.sellitwithsteph.com
About the Author

