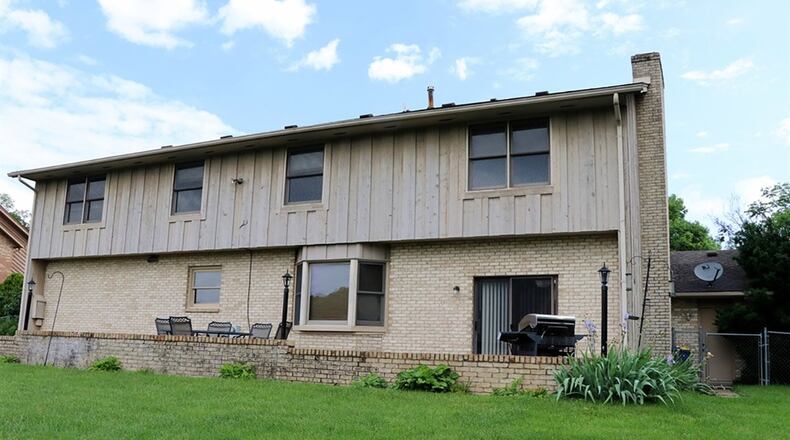Family room opens to multi-level concrete patio
Contributing Writer
A vaulted ceiling opens up the formal entry with an open staircase and the formal living room of this two-story contemporary in the Savina Hills Estates of Clayton.
Listed for $259,900 by Royce and Associates, the home at 7101 Dominican Drive has about 2,580 square feet of living space plus a full, finished basement. The property has a three-car garage, a multi-level concrete patio with brick-wall accents and a fenced back yard.
Formal entry opens into the ceramic-tile foyer with a staircase accented by thick oak railing. The vaulted ceiling opens up the staircase, the upstairs hallway and the formal living room, which is directly off the right of the foyer. Ceiling treatment divides the combined living room and dining room.
A hallway off the foyer wraps around to a half bathroom, a laundry room with garage access, the basement entrance and ends within the kitchen, which is also accessible from the dining room.
A peninsula counter finishes the U-shaped design of the kitchen. Oak cabinetry fills three walls and includes a planning desk. An updated single-sink is below a window, and storage includes two pantry closets within the kitchen and a larger double-door closet off the breakfast room, which has a bay window.
Two steps down from the breakfast room is the family room, which has a brick, gas fireplace. The fireplace has a raised brick hearth and wood-beam mantel. Patio doors open from the family room to the concrete patio and back yard.
Upstairs are four bedrooms and two full bathrooms. The main bedroom has a walk-in closet and a sliding-mirror, double-door closet. The private bath features a soaking tub, walk-in fiberglass shower, double-sink vanity and tube skylight.
Three other bedrooms have double-door closets, and the guest bath features a tub/shower and single-sink vanity with extended countertop.
The basement has been finished into a recreation room with an oak bar. There is a separate sitting room where a hallway leads down to two bonus rooms. One room has a double-door closet while the other has built-in bookcases for a possible study or office. The hallway ends at the semi-finished utility room where the mechanical systems and additional storage are available.
Off the recreation room and accessible from the office is a third full bathroom with a walk-in shower, single-sink vanity and vinyl flooring.
CLAYTON
Price: $259,900
Open House: June 9, 2-4 p.m.
Directions: North Main Street to Old Salem to right on Dominican Drive
Highlights: About 2,580 sq. ft., plus basement, 4-5 bedrooms, 3 full baths, 1 half bath, vaulted ceilings, gas fireplace, bay window, recreation room with bar, irrigation system, 3-car garage, multi-level concrete patio, fenced yard, 1-year home-owners warranty
For more information:
Michael Royce
Royce and Associates
(937) 718-7915
www.mikesellsdayton.com
About the Author

