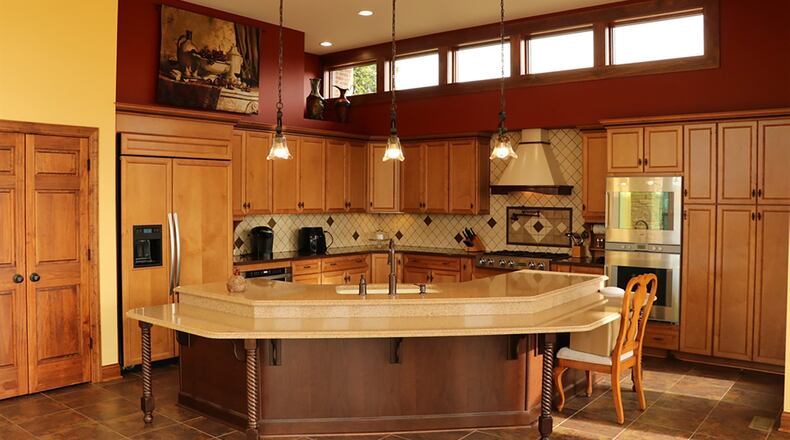Window arrangements add country views to 5-bedroom brick ranch
Contributing writer
Fine craftsmanship is evident throughout the smartly designed brick ranch with a finished walkout lower level at 193 South Nixon Camp Road in Turtlecreek Twp.
An abundance of space and natural light characterizes its interior with 11-foot ceilings in most rooms, an exceptional beamed cathedral ceiling in the great room and plentiful wood millwork around expansive window arrangements to make country views part of the interior décor.
Pam Moran of Irongate Inc. Realtors said, “This beautiful custom home was built according to ADA (Americans with Disabilities Act) standards with wider doorways, a gallery hall and an elevator.”
A finished, walkout lower level increases the total living space to about 5,840 square feet. Located on a 4.2-acre country setting, the home is listed it for $790,000.
Magnificent stacked-stone columns flank the covered main entrance under a bead board ceiling installed with skylights. Boxed rectangular windows flank the front door, which has a leaded glass oval insert and matching full-length sidelights under an upper boxed window that follows the lines of the cathedral ceiling treatment.
Bamboo flooring extends throughout the main level. The wide entry hall leads left past built-in recessed curio shelves into the open gathering area that flows through great room, large dining and breakfast areas and a welcoming kitchen.
A beamed cathedral ceiling rises 24 feet above the great room, where two walls of stacked boxed windows converge at the angled stacked-stone fireplace, allowing plant shelf space above it and a built-in entertainment center behind a roll-top cover on one side.
A wide, semi-circular island with a surrounding tiered seating area is placed at the entrance to the kitchen. Under a row of clerestory windows, plant shelf, recessed ceiling and hanging lights, nut-stained oversized cabinets wrap around the work space with quartz countertops and tiled backsplashes. High-end appliances include a pair of Gaggenau ovens, a professional Jenn-Air six-burner gas cooktop under a pot filler faucet, built-in refrigerator, dishwasher and microwave drawer oven. The oversized pantry has wraparound shelves and enough space for a second refrigerator.
Off the kitchen is a morning/sun room used as the breakfast area. Between the great room and kitchen is another dining area, which sits under 12 overhead skylights with shades. Patio doors open to a wood deck that steps down to a poured patio enhanced with an angled pergola at one corner.
A hand-painted glass insert with a floral/tree motif embellishes the large window facing the second wide hallway off the entry leading past the stairwell and the elevator to the lower level and on to sleeping quarters.
Honeycomb blinds shade the row of windows that provide a panoramic view in the main bedroom suite. There are two walk-in closets, a dressing area and a bath, where the jetted oval tub sits under textured-glass windows. Rain-glass doors open to the step-in shower, and there are two matching raised vanities.
One of the two additional bedrooms on this level has a double-door entry. The hall bath has a tub and shower and a raised vanity. A sizable dog bathing station is installed in the laundry room.
Versatile space on the lower level accommodates two more bedrooms, one of which has a private bath. The family room has a bar sink and cabinets, while the media room has an alcoved kitchenette. An office has a built-in computer desk/counter. A versatile extra room could be a crafts room or second office. Nearby are another full bath and a utility/storage room.
Sliding doors open to the lower-level patio, which connects to a walkway to the front drive.
The long list of features includes a whole-house intercom system, exterior motion sensor lighting, two high-efficiency furnaces and a whole-house generator. The home uses city water and has three septic tanks for waste water.
This location has an Oregonia mailing address and is in the Lebanon City Schools District.
“It’s country living but near cities. It’s an easy drive to Dayton or Cincinnati,” said Moran. “The views here are amazing in any season.”
TURTLECREEK TWP.
Price: $790,000
Directions: Interstate 75 south, Ohio 73 east through Lebanon, left on Wilmington Road, right on South Nixon Camp Road
Highlights: About 5,840 sq. ft., 5 bedrooms, 3 full and 1 half baths, brick ranch, finished walkout lower level, built 2009, custom design, ADA compliant, open gathering area, beamed cathedral ceiling, gourmet kitchen, quartz counters, high-end appliances, fireplace, 4.2-acre lot, medicine wheel garden, deck, 2 patios, pergola, attached 3-car garage, storage shed with electricity
For more information:
Irongate Inc. Realtors
Pam Moran
(937) 414-7445
www.PamMoranRealtor.com
About the Author

