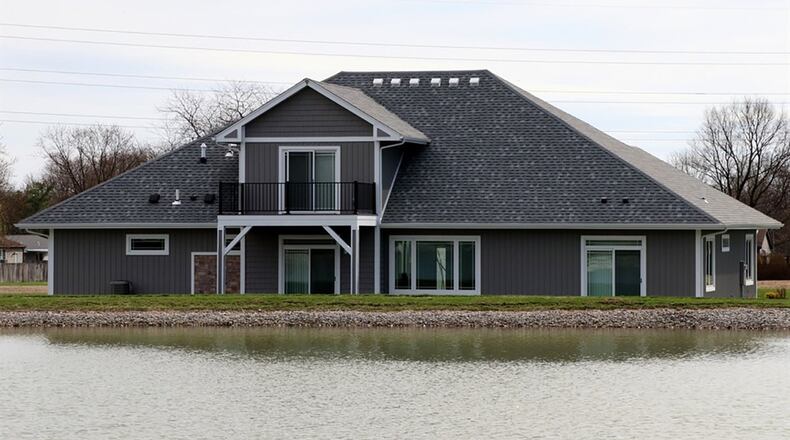Ranch is on cul-de-sac near community park
Contributing Writer
Built in 2018, this stone-and-brick, ranch home has many builder upgrades.
Listed for $325,000 by Better Homes and Gardens Big Hill Real Estate, the ranch at 122 Settlers Trail has about 2,350 square feet of living space. The house sits on a cul-de-sac within the Union Springs subdivision where there is a community park, pond, walking path and picnic shelter.
Exterior design features a dimensional roof, oversized, three-car garage, covered front porch and rear patio, balcony composite deck with wrought-iron railing, gas-grill hook-ups and triple-pane windows.
A cathedral ceiling peaks over the great room, tray and 9-foot ceilings within the bedrooms, wood-plank flooring and carpeting, granite countertops, corner display shelves, several light scones and ceiling fans. The mechanical closet is located within the garage and includes a dual fuel heating system with temperature-control heat pump to gas forced-air.
Formal entry opens into a two-story foyer with an open staircase that leads to balcony loft and bedroom suite. The upstairs bedroom has a patio door that opens to the rear balcony deck, and the private bath features a walk-in shower with marble surround and a walk-in closet.
A cathedral ceiling peaks over the great room with a wall of windows that looks out over the community park’s pond. Sconces add enhanced lighting; tucked into a corner is a lighted artwork nook.
Ceiling treatment and a corner island divide the great room from the kitchen and breakfast space. The kitchen has white cabinetry and gray granite countertops. The island has a double sink, dishwasher, hidden trash drawer and storage space. Cabinetry fills the walls space surrounding the range, refrigerator and microwave. There is a corner double-door walk-in pantry. The breakfast room has several windows and a door that opens to the covered rear patio.
Off the kitchen is a mudroom with built-in bench and locker storage and access to a laundry room with wash tub.
The three-car garage has a ramp from the interior door to the garage floor, built-in workshop bench with storage, a storage nook with built-in shelves and front service door.
Off the great room is a hallway that leads to three bedrooms and two full bathrooms. The main bedroom is at the back of the house and has a tray ceiling, a picture window and patio doors that open to a concrete patio.
The private bathroom features glass-block transom above the tall double-sink vanity, a zero-entry, walk-in shower with ceramic-tile surround and multiple showerheads, and a walk-in closet.
Two bedrooms are off the other end of the hallway and mirror each other in size and design with ceiling fans and double-door closets. The guest bath has a tub/shower and single-sink vanity.
UNION
Price: $325,000
Directions: North Ohio 48 to Phillipsburg-Union Road to right on Setters Trail
Highlights: About 2,350 sq. ft., 4 bedrooms, 3 full baths, volume ceilings, great room, first-floor main bedroom, stainless-steel appliances, oversized 3-car heated garage, covered patio, balcony deck, built in 2018, cul-de-sac, park/pond view
For more information:
Jamie Day
Better Homes and Gardens Big Hill Real Estate
(937) 602-2761
About the Author

