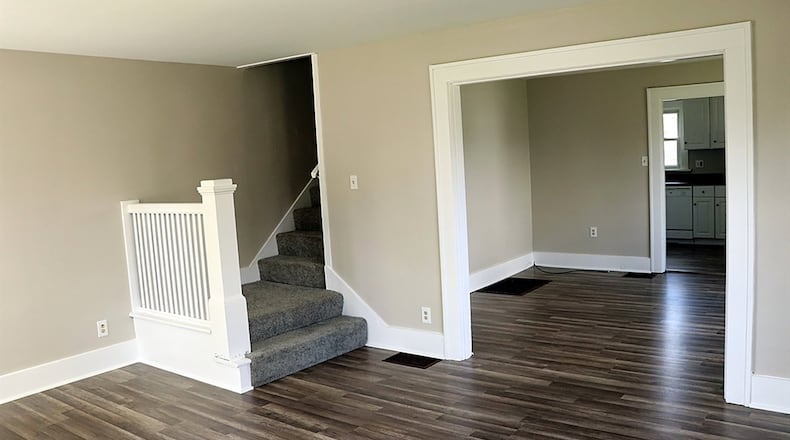2-story offers mirror floor plans with 3 upstairs bedrooms
Contributing Writer
Finishing touches are being made to one half of a two-story duplex, located just a couple of blocks from the historic downtown district of Fairborn.
Listed for $164,900 by RE/MAX Victory Real Estate, the frame two-story at 33 S. Grand Ave. has about 2,590 square feet of living space total within the two units. Each side has mirror floor plans that include two spacious formal areas and a galley kitchen on the main level. There is a full bathroom and three possible bedrooms on the second level.
Both sides have access to the divided basement with each side having its own heating and cooling systems, laundry hook-ups and additional storage.
The house sits well off the street with gravel, off-street parking to each side, near the side entry to the unit. The back yard is fenced and divided in half to allow both sides to have private access. There is a storage building that divides the back yard, which has alley access.
Each unit has a separate covered front wooded porch with brick-and-wood railing accents. The frame house has vinyl replacement windows throughout.
The newly renovated unit has wood-laminate flooring throughout the first floor in a neutral gray color. The entire interior has been painted.
Formal entry opens directly into the living room with double front windows and double side windows to allow plenty of natural light. The windows are trimmed with thick molding to match the door frames, and floor molding and all the woodwork are painted white to accent the neutral interior paint.
The middle room is the formal dining room but is large enough for a dining space and family room space. There is a small closet and double side windows. The dining room allows leads to the galley kitchen at the back of the unit.
Updated with white cabinetry and complementing countertops, the kitchen has two walls of cabinet storage that surrounds appliance nooks. There is a double, stainless-steel sink below a window that looks out over the back yard. Appliances include a range, dishwasher and refrigerator.
The flooring within this unit matches the rest of the wood-laminate flooring on the main level while in the other unit, the kitchen has tile flooring. A side door opens to the side yard and off-street parking area. Another door off the kitchen leads to the unfinished basement.
The basement has a concrete floor and houses the mechanical systems with each unit having its own heating and cooling systems, the water heater and laundry hook-ups. There is plenty of space for storage and a possible workshop or exercise space.
A carpet-covered staircase leads from the living room to the upstairs. The carpeting continues into the hallway and the bedrooms. The full bath has wood-laminate flooring.
The main bedroom is at the front of the house and has two single-door closet entrances to the full-wall closet. The overhead light has a ceiling paddle fan as all the overhead light fixtures have been updated.
Two other upstairs rooms allow for three total bedrooms or versatile floor plan options of an office of hobby room. The smaller rooms have a window and a small single-door closet.
In addition to the flooring, the bathroom has been updated with a white vanity with extended sink and a toilet. The fiberglass tub/shower has updated fixtures and shower ring. There is also an attached linen cabinet and a built-in medicine cabinet with mirror and sconce lighting.
The other unit is similar in floor plan and features warmer décor with oak wood laminate flooring in the small social areas and tile flooring within the kitchen and bath.
The property has a detached building with sliding doors. It is available for garden and outdoor equipment. The back yard is fenced for both units.
FAIRBORN
Price: $164,900
Directions: Main Street (historic downtown Fairborn) to South Grand Avenue
Highlights: About 2,590 sq. ft. includes both units, 3 bedrooms, 1 full bath, wood laminate flooring, updated carpeting, galley kitchen, side, entry, vinyl windows, covered front entrance, living room, dining room, basement, fenced yard, off-street parking
For more information:
Terry Blakley
RE/MAX Victory Real Estate
(937) 397-0050
www.theblakleybranch.com
About the Author

