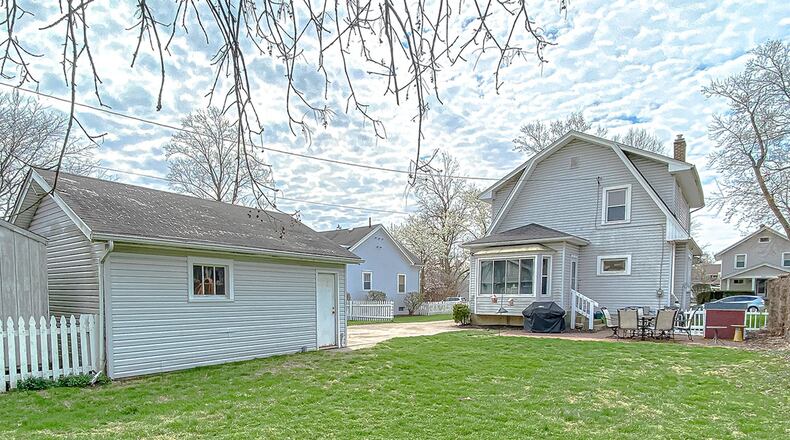2-story has 3 bedrooms, sun room, basement rec room
Contributing Writer
A white vinyl picket fence accents the yard that surrounds this Dutch Colonial home in Oakwood.
Listed for $264,700 by Irongate Inc. Realtors, the two-story at 417 Telford Ave. has about 1,790 square foot living space. The property includes a two-car, detached garage at the end of a concrete driveway and a paver-brick, rear patio. The deep back yard is surrounded by stone, vinyl and wood fencing, and a storage shed is behind the garage.
Vibrant front doors accent the entrance from the covered front porch. The formal entry opens into an alcove with hardwood flooring. A glass door opens from the alcove into the formal living room, which has hardwood flooring. The centerpiece to the room is a painted brick fireplace flanked by windows. Along one side of the fireplace and below the window is a built-in bookcase.
French doors open from the living room to a sun room or possible study or sitting room. Several windows provide panoramic views of the front yard. Bookcases and cabinetry are built into one wall.
An arched opening leads from the living room into the formal dining room, which has a furniture nook.
Accessible from both the dining room and the living room is the kitchen with a breakfast nook. Oak cabinetry lines one wall, and an island allows for additional workspace and storage and ceramic-tile flooring fills both rooms. The breakfast space is a bump-out design with tall windows that overlook the back yard. A door off the kitchen opens to a set of steps that lead down to the paver-brick patio and back yard.
Upstairs are three bedrooms and a full bathroom. All three bedrooms have generous closet space and overhead lights. The full bathroom has wainscoting, a tile floor, a ceramic-tile surround tub/shower and updated fixtures, including a single-sink vanity with triple-mirror medicine cabinet.
A door off a hallway from the kitchen has access to the basement, which has been finished into a 17-by-16-foot recreation room. The staircase has been opened with spindle accents, and there are glass-block windows. There is a wall of closets and access to unfinished space.
One room is a storage closet while the other room has the laundry hook-ups, workshop space and a bathroom area with step-in fiberglass shower, toilet and wash sink.
OAKWOOD
Price: $264,700
Directions: Far Hills Avenue to Telford Avenue or Shroyer Road to Telford Avenue
Highlights: About 1,790 sq. ft., 3 bedrooms, 2 baths, fireplace, study or sun room, eat-in kitchen, dining room, finished basement, recreation room, glass block windows, added insulation, 2-car detached garage, fenced back yard, paver-brick patio
FOR MORE INFORMATION
Mike Meyer
Irongate Realtors Inc.
(937) 657-3193
www.mikemeyersellshomes.com
About the Author

