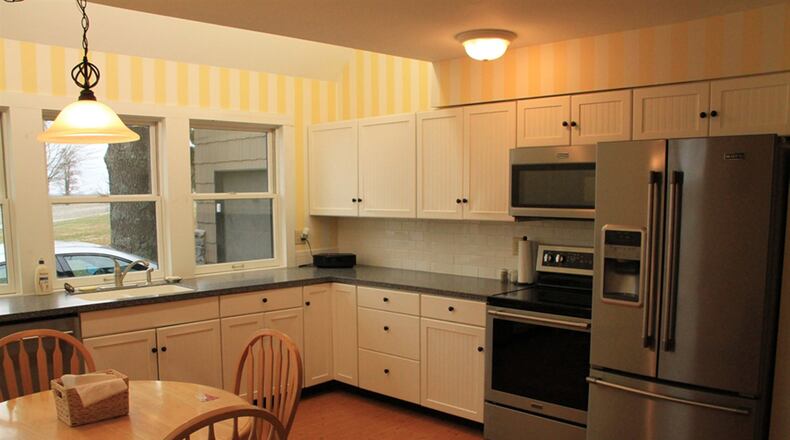10.2-acre, wooded setting with stocked pond surrounds 2-story home
Contributing writer
Designed and built to fit into its 10-acre wooded setting, the two-story home at 550 Waynesville Jamestown Road is versatile, functional and comfortable.
Built in 1977 the home retains its timeless styling while its natural setting has matured around it. “The home was custom-designed for its original owners, who were nature lovers,” said the current owner, who has made several improvements during the past two years.
“We stained the cedar shingle exterior completely. We replaced about two-thirds of the doors and all the appliances in the kitchen,” he said.
A substantial amount of clearing was done to the property to create a second path to the nearly one-acre pond, which has a wooden pier.
“The back of the property is like a park,” said the owner. “The pond is stocked with bass, catfish and blue gill – it has its own ecosystem.
“I hate to part with the property, but life has changed priorities,” he said.
Most rooms in the house have nature views. The floor plan flows in an open fashion through the main gathering areas. Two extra rooms offer options for different uses. With about 3,000 square feet of living space, the home is listed for $428,000.
Natural stone trim wraps around the lower perimeter of the house. Matching stone is used for the exterior chimney and for a half-wall that edges a front flowerbed.
Tall windows flank the front door with a view of the driveway that circles around a small island with tall trees and extends to the attached garage.
On the right of the T-shaped entry hall is one extra room with two sets of glass sliding doors to the wraparound patio. This and another main-floor extra room with upper horizontal windows could be used as extra bedrooms or as an office and an exercise room.
Hardwood flooring in the family room is a natural complement to the wall of brick facing that rises to the vaulted ceiling above the fireplace. Triple windows add a wide view of the wooded back yard.
“The buck stove (insert) pretty much heats up the whole house,” said the owner. “The combination with the radiant heating system makes an efficient way to heat the home.”
A step up from the family room, the dining room benefits from an exposed brick wall, two tall windows and recessed ceiling lights.
Glass double doors open from the dining room into the sun room, where an atrium door accesses the patio.
An open doorway connects to the eat-in kitchen, which can also be reached directly from the entry hall. The L-shaped workspace provides long wraparound counter space with an integrated double sink under triple windows facing front. Appliances, all replaced in 2017, include the French-door refrigerator, a smooth-surface electric range, microwave oven and dishwasher. A partial vaulted ceiling treatment above one counter provides space for hidden accent lighting. Subway tile covers the backsplash area above the range.
A second hallway leads to the pantry, a broom closet and the open staircase to the upper level, where there are four bedrooms and two baths. The main bedroom suite has its own brick fireplace. The private bath has a raised vanity, tub and shower and a skylight. Off the bath is a walk-in closet with solid organizer shelves and drawers.
Across the open walkway overlooking the family room are two more bedrooms that share the hall bath, which has a tub-and-shower combination. An extra room on this level has an under-the-eaves storage closet and could serve as office or study.
There are two outbuildings on the property. One can be used as a detached extra garage or for lawn equipment. The other is a shed that is ideal for storing logs.
Lara Ullery of Sibcy Cline Inc. said, “To truly appreciate the serenity and the beauty of the property, you have to see and feel it for yourself.”
Ullery added that an adjacent lot of about five acres is available, also.
CAESARSCREEK TWP.
Price: $428,000
Open house: Dec. 9, 2-4 p.m.
Directions: U.S. 35 east to right on U.S. 68, right on Winchester Road, right on Waynesville Jamestown Road
Highlights: About 3,000 sq. ft., 4 bedrooms, 3 full baths, built 1977, several interior and exterior updates, sun room, 2 fireplaces, versatile extra rooms, wraparound patio, attached 2-car garage, detached equipment garage, wood shed, 10.2 acres, woods, stocked pond
For more information:
Sibcy Cline Inc.
Lara Ullery
(937) 673-8874
www.sibcycline.com/lullery
About the Author

