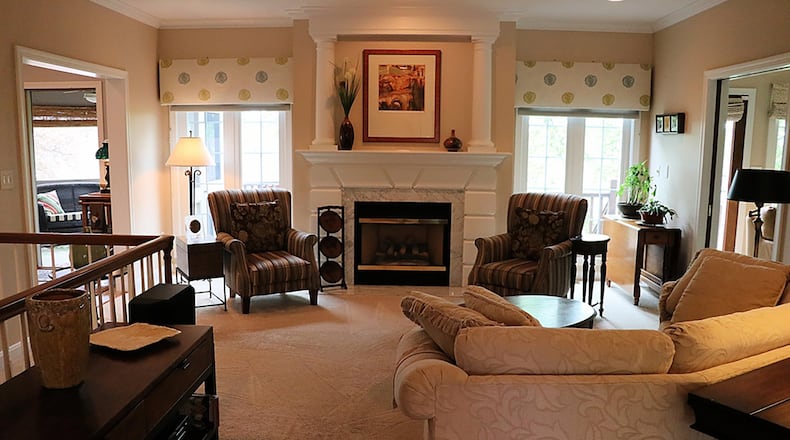Updated patio home offers multiple amenities
Contributing writer
An open floor plan with an easy flow, richly stained woods and many recent updates (some created by the original builder of the home) are only a few of the attributes that add extra dimensions of comfortable living at 6941 Rosecliff Place in Miami Twp.
“I loved the home from the first time I saw it. It’s an easy space to live in,” said one current co-owner.
The other co-owner added, “Family visits are always enjoyable – there’s room for everyone. We do quite a bit of entertaining, and the home always accommodates.”
This brick ranch home with a finished, walkout lower level provides about 3,460 square feet of living space. That space extends to exceptional options for outdoor living on a wood deck, or cool evenings in the rounded screened porch bay, or to a spacious paver patio off the lower level.
Said one co-owner, “Zengel built this home in 1996, and we had Zengel remodel the kitchen and the master bath.”
Sherri Hobstetter of Sibcy Cline Realtors lists this home for $397,000.
Hobstetter said, “There’s a compelling view from almost every window. This home has so many different rooms, all with versatile use, and the great room is big enough for multiple arrangements.”
From the covered entrance, the front door opens into a welcoming entry with oak flooring, crown moldings and a richly stained six-panel door surrounded by full view sidelights and a wide transom.
Inset neutral carpet extends from the entry’s edge into the open great room, where the fireplace is faced in marble, and the custom-designed mantel extends to the ceiling with columns and moldings to create an art niche. Fabric valances adorn the two sets of boxed casement windows flanking the fireplace.
Glass-paned pocket doors enclose the library, which is enhanced with oak wainscoting, a built-in counter/desk and custom wrap-around bookshelves that rise to the ceiling.
White wainscoting surrounds the lower walls of the formal dining room, which is centered with a Williamsburg brass chandelier.
Built-in curio and book shelves incorporate a space for a large TV in the sunroom-styled den, where pleated fabric blinds shade the windows.
Granite countertops and 42-inch cabinets now surround the kitchen, which was remodeled completely in 2018. Above the Wolf gas cooktop installed on the back counter, large subway tile backsplash areas are centered with a decorative stylized floral motif. Eighteen-inch ceramic tile covers the floor. Appliances include stacked microwave and conventional ovens and the dishwasher.
A full-size pantry is placed in the open breakfast area, which connects through a wood-trimmed glass door to the screened porch that in turn connects to the deck.
A coved ceiling embellishes the main-floor bedroom suite, along with recessed lighting, ceiling speakers and a paddle fan. Silhouette blinds shade the boxed windows.
Remodeling of the private bath added a granite-topped vanity and a custom-designed step-in shower with walls covered in rectangular shaped ceramic tile with a marble-like grain to match the flooring. Two walk-in closets flank an alcoved sitting area.
On the walkout lower level, the family/rec room enjoys a stone fireplace angled in one corner and a wet bar. An atrium door flanked by two tall windows opens to the covered paver patio, which has a connecting staircase to the deck. A portion of the patio that sits in a bay-rounded area with lattice trim has electrical wiring for a hot tub or other uses.
Also on this level are two more bedrooms, each with a large window and plantation blinds. Nearby is a full bath with tub and shower.
With finished walls and indoor/outdoor carpet the large bonus room could be used for exercise, hobbies or play.
The main-level utility room, which includes washer, dryer, built-in ironing board and deep sink, has ceramic tile flooring. Walls are finished in the garage, where there are two storage closets in addition to attic storage.
“(This is a) fabulous home with exceptional amenities,” said Hobstetter. “From top to bottom, this home has it all.”
MIAMI TOWNSHIP
Price: $379,000
Directions: Mad River Road, west on Vienna Parkway, right on Rosecliff Place
Highlights: About 3,460 sq. ft., 3 bedrooms, 2 full and 1 half baths, full brick ranch, built 1996, many updates, remodeled kitchen, custom cabinets, granite counters, library, sun room, screened porch, 2 fireplaces, patio, deck, finished walkout lower level, attached 2-car garage, replaced windows, roof, gutters and more
For more information:
Sibcy Cline Realtors
Sherri Hobstetter
(937) 271-1991
www.sibcycline.com
About the Author

