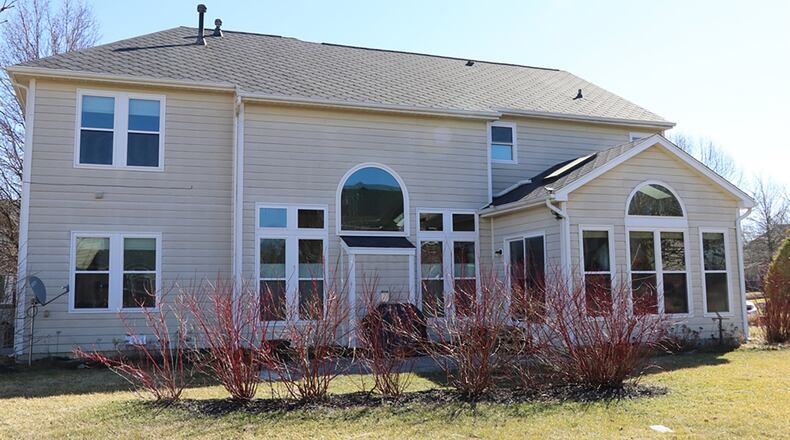Updated 2-story has morning room, finished basement
Contributing writer
Specially designed features enhance the interior of this two-story home at 9763 Dinwiddie Court, which benefits from its traditional architectural styling, its open floor plan and a finished basement that takes its livable space to about 4,340 square feet.
“Nine-foot ceilings are featured in the living and dining rooms and throughout the circular floor plan on the first level,” said Mike Meyer of Irongate Inc. Realtors.
Meyer emphasizes some of the home’s many enjoyable features, such as hardwood flooring, a two-story ceiling in the entry, the family room’s vaulted ceiling, abundant natural light and a large kitchen with 42-inch cabinetry.
Owners have made numerous recent updates. Windows were replaced in 2017. The roof was upgraded in 2016. The bath in the main bedroom suite has been remodeled. Flooring has been replaced in several rooms.
Meyer lists this home for $397,600.
A tall arched window sits above the front door, which is flanked with full-length sidelights. Inside the oak-floored entry, oak spindles edge the extra-wide staircase to the upper level and continue along the open walkway that overlooks both entry and family room.
Two round columns flank the opening into the living room, where tall windows are topped with framed half-moons and neutral carpet cushions the floor.
Matching window arrangements and carpet enhance the formal dining room, which is centered by an oil-rubbed bronze chandelier.
The entry’s oak flooring extends into a walk-around along the carpeted family room and into the kitchen, breakfast area and morning room. Under a partially vaulted ceiling the family room offers a gas fireplace flanked by tall rectangular windows and square transoms. Above the fireplace is a large arched window.
Square pillars flank an angled pass-through arrangement that creates a separation from the breakfast area.
An island sits at the center of the kitchen, which is framed by a long counter wrapping around the far corner and incorporating cooktop and downdraft vent, built-in microwave oven, a double sink angled under two corner windows and ending at the raised half-wall separating the morning room. Other appliances include a dishwasher, refrigerator and stacked wall ovens with a convection feature. Wraparound shelving is installed in the walk-in pantry.
Under a cathedral ceiling with two skylights, the morning room is surrounded by windows, including an upper radial window centered on the back wall. Sliding glass doors connect to the patio.
Earth-toned, ceramic-tile flooring enhances the laundry room, which has built-in seating and coat hooks near the entrance to the two-car garage.
The main-level guest bedroom is currently used as an office. Nearby is a full bath with a raised vanity, tub and shower and ceramic-tile flooring.
On the upper level double doors open into the main bedroom suite, which boasts a 21-by-19-foot bedroom embellished with a deep tray ceiling, a designer paddle fan and new windows shaded with silhouette blinds.
Two walk-in closets flank the entry into the bath, where round columns frame the ceramic-tiled, dedicated area centered with an oval Jacuzzi tub. There are two separate vanities and the updated tile floor is heated. Complementary ceramic tile covers the walls of the oversized walk-in shower that features an 11-head jet sprayer.
Two more bedrooms share the hall bath, which has a raised vanity and a tub-and-shower combination.
Aboveground windows add natural light to the lower level’s finished recreation space. The carpeted area can accommodate various activities, such as game tables, a workout area and a sitting/TV space.
Near the full bath is a versatile extra room. Built-in wood shelves surround half of the storage room, which connects to the workshop/furnace room.
Meyer added, “Owners have provided $35,000 in (home) improvements already done. (In addition they offer) a $10,000 allowance to be used as the buyer sees fit. It’s a great value.”
This home’s new residents will be able to enjoy the outdoor-living features of the Yankee Trace community, including two swimming pools, tennis courts, parks and golf course.
CENTERVILLE
Price: $397,600
Directions: I-675, south on Yankee Street, west on Heritage Lake Drive, left on Heirloom Crossing, right on Gatekeeper, left on Dinwiddie Court
Highlights: About 4,340 sq. ft., 5 bedrooms, 4 full baths, custom-built 2002, 2-story, brick facade, cathedral ceilings, morning room, many updates, replaced windows and roof, finished walkout basement, workshop, patio, attached 2-car garage
For more information:
Irongate Inc. Realtors
Michael Meyer
(937) 657-3193
www.Mike-Meyer.com
About the Author

