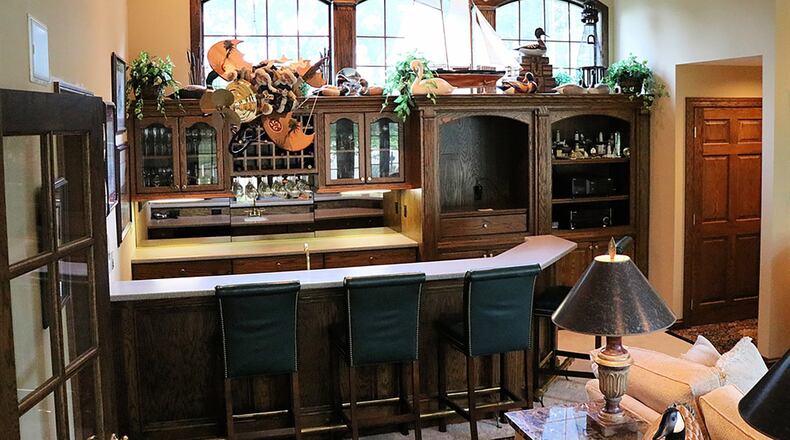Custom-built 2-story benefits from addition, multiple updates
Contributing writer
An English country estate comes to mind on arriving at 5705 Price Hill Place in Washington Twp. Wood timbers create horizontal and vertical lines on the upper part of the facade while natural stone in varying shapes and hues adorn the lower part.
“It’s a one-of-a-kind stone Tudor,” said one co-owner, who added they have lived here for 33 years during which time almost every inch of the home has been updated, sometimes more than once.
Always thoughtful and purposeful in planning their updates, these longtime owners have integrated classy features throughout the home. Whether it was creating the great room addition in 1995, updating the kitchen a few years ago or remodeling the lower-level recreation room last year, the co-owner said, “We tried to stay with the architecture of the Tudor.”
Built on a lot of about three-quarters of an acre, this home today provides nearly 5,300 square feet of living space. Jim Hobstetter of Sibcy Cline Inc. has listed it for $525,000.
The slate walkway leads from the driveway to the central front entrance, which is separated from the covered sitting porch at the left end of the facade.
The 42-inch, custom-made solid oak door with leaded-glass, arched inserts opens into the entry, which is enhanced with random-width red oak flooring and a Chapman brass chandelier.
Norwegian marble surrounds the fireplace and tops the raised hearth in the formal living room, where French doors open to the front sitting porch.
A crystal chandelier embellishes the formal dining room, which is further enhanced with crown moldings, chair rails and a deep china closet.
Woodmode solid cherry cabinets in the kitchen are complemented by granite counters. A raised granite counter wraps around two sides of the center island, allowing bar seating for guests to watch the chef perform at the built-in range and smooth-surface cooktop with a grill, griddle and downdraft vent.
Another oven and microwave are stacked together with upper cabinets angled in a corner. Other appliances include the dishwasher and a large stainless-steel refrigerator. An arrangement of pantry cabinets sits near the granite-topped planning desk, and there is a full-sized pantry around the corner in the hallway.
A granite serving buffet and upper display cabinets are built into the end wall in the open breakfast area, which connects through wood-trimmed glass sliding doors to the covered deck with its beamed ceiling and spindled railing.
“This is a wonderful home for a party with this kitchen and the formal dining room,” the co-owner said.
An angled stone fireplace warms the library/study, where built-in book shelves incorporate a corner computer desk. A bay area creates ideal space for another desk.
A full wall of windows grabs attention in the great room addition. Ten tall double casement windows are arranged together with five widely arched transoms, their rounded wood casings adorned with keystone accents. Matching arched windows are arranged above the wet bar area with its built-in display cabinets, wine rack and wraparound bar for seating.
Sleeping quarters on the upper level provide four bedrooms and two full baths. When remodeling the main bedroom suite, owners created a dressing area with a granite vanity flanked by two walk-in closets. The all-travertine tile bath offers an angled step-in shower with two corner seats, a heated floor, a boxed bay window and a raised vanity.
Three remaining bedrooms share the hall bath, which has a Jacuzzi tub and a raised double vanity topped with Corian.
In the lower level, the recently remodeled recreation room enjoys its own stone fireplace and direct access to the covered patio, which has stone pillars and half-walls.
The fully carpeted recreation room accommodates areas for game tables, sitting and watching TV. Ceramic tile covers the floor in the half-bath.
Owners’ attention to landscaping has created a peaceful look for the home’s setting.
“It’s one of the highest locations in this area, and it’s extremely private,” said the co-owner.
WASHINGTON TWP.
Price: $525,000
Directions: Mad River Road north of Whipp Road, west on Brittany Hills Drive, right on Kimway Drive, left to continue on Brittany Hills Drive, right on Price Hill Place
Highlights: About 5,300 sq. ft., 4 bedrooms, 2 full and 2 half baths, built 1976, multiple updates, vaulted great room addition, open floor plan, 3 fireplaces, Pella windows with interior blinds, updated kitchen and baths, finished lower level, oversized 3-car garage, deck, patio, fence, porch, storage shed, generator, .74-acre lot, lawn sprinkler
For more information:
Sibcy Cline Inc.
Jim or Sherri Hobstetter
(937) 271-1992
www.sibcycline.com/jhobstetter
About the Author

