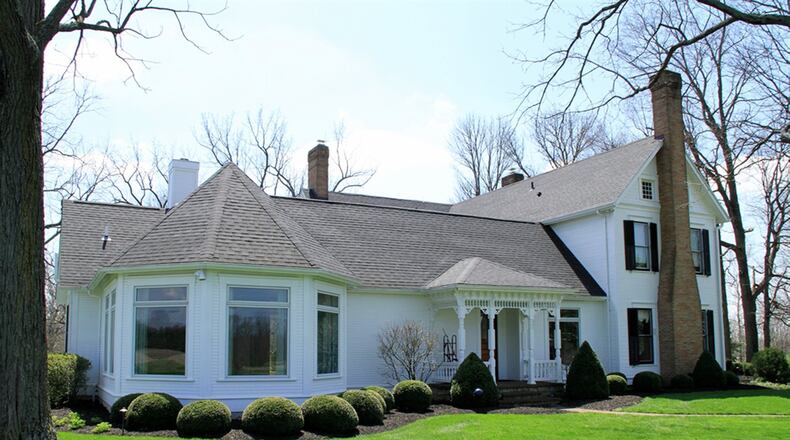Addition echoes style of original Victorian home
Contributing writer
Early 20th century styling and today’s trending features are seamlessly blended together in the two-story home at 1761 Knoop Road in Elizabeth Twp. near Troy.
Adept renovations of the original 1920 home and a well-crafted addition in 2000 add special character to a unique floor plan of more than 5,110 square feet.
“A lot of care (was taken) to continue the look from the original structure,” said Mary Ross of RE/MAX Victory Real Estate.
“It’s a Queen Ann-styled Victorian farmhouse on nearly eight acres of manicured lawn with gardens and mature trees – it’s elegant country modern,” she said.
The barn of about 4,800 square feet dates to 1845. Its upper level with a loft area is suited to large party gatherings. Its lower level includes animal stalls and multiple storage areas.
Ross has listed this distinctive home for $830,000.
White pillars and a railing with turned spindles adorn the front porch, which overlooks the front view of sloping green space with mature trees.
A leaded glass sidelight sits beside the original six-paneled front door, which has a beveled glass insert. The period staircase in the entry is edged with turned spindles, fluted newel posts and carvings of floral and leaf patterns.
Ross said, “There is beautiful original woodwork throughout this home: the library is oak; the living room is butternut; the dining room is cherry, and the kitchen and upstairs are historic pine.”
Pocket doors enclose the library, where wraparound built-ins include desk, cabinets, bookshelves, three window seats and an updated gas fireplace with its original mantel. A wet bar was added with a porcelain sink and a brass faucet.
Tall windows with indoor shutters and silhouette blinds flank the updated living room fireplace, which retains its original wood mantel.
Chair rails surround the formal dining room, which connects to one of two side porches. A period-styled chandelier centers the ceiling. The original china and linen cupboard is recessed into the wall.
The kitchen was completely remodeled in 2003. Two functional Corian counters with integrated sinks mirror each other on opposite sides of the workspace, each with its own integrated sink, dishwasher and oven. A square pass-through window connects to the breakfast room in the addition.
Between the twin counters is a granite-topped island, which holds a five-burner gas cooktop with a retractable downdraft vent. There is bar seating on one side. Wide-panel wood flooring was replaced to blend with the original oversized cabinets. There are two full-sized pantries.
A wide hallway at the end of the entry leads past the guest bath and the laundry room connecting to the addition under an arched entry with a barrel ceiling leads. A family room/gathering area sits in a three-window bay under an octagonal-shaped domed ceiling covered with handmade bead board. The built-in entertainment center wraps around the sitting area with cabinets and bookshelves. Glass doors open to a landscaped courtyard with a fountain and stone accents.
The courtyard is accessible from the main bedroom suite, also. A special ceiling treatment in the bedroom is framed with double crown moldings. The bath offers an oval garden tub set in tile under a tall arched window, a separate shower surrounded in matching tile, and a double vanity with designer sinks. There are dual walk-in closets.
Four more bedrooms are located on the upper level reached from the staircase in the original entry or from a back staircase that ascends to a hallway with access to closets and an enclosed staircase to the floored attic. Three of these bedrooms have private baths, which were all remodeled in 2004.
Under the addition is a finished basement, where the carpeted recreation room accommodates a media area and game tables, and there is a half-bath. Unfinished basement space in the original home has stone walls and is used as a rustic wine cave.
A long list of recent major updates during the past two years includes gutter guards, fencing, interior paint, furnace, electrical and plumbing work and an Amish-style dog house and run with a roof to match the main home.
ELIZABETH TWP.
Price: $830,000
Directions: Ohio 41 east out of Troy to south on Knoop Road or take Ohio 202 to Childrens Home Road to Knoop Road
Highlights: About 5,110 sq. ft., 5 bedrooms, 4 full and 1 half baths, built 1920, addition built in 2000 with finished lower level, remodeled kitchen, 3 porches, detached 3-car garage, parking area, 7.8 acres, 1845 barn with party loft and lower-level stalls, workshop, dog house, roofs replaced on house, barn and outbuildings 2011, security and sound systems
For more information:
RE/MAX Victory
Mary Ross
(937) 266-3725
www.MaryRossRealtor.com
About the Author

