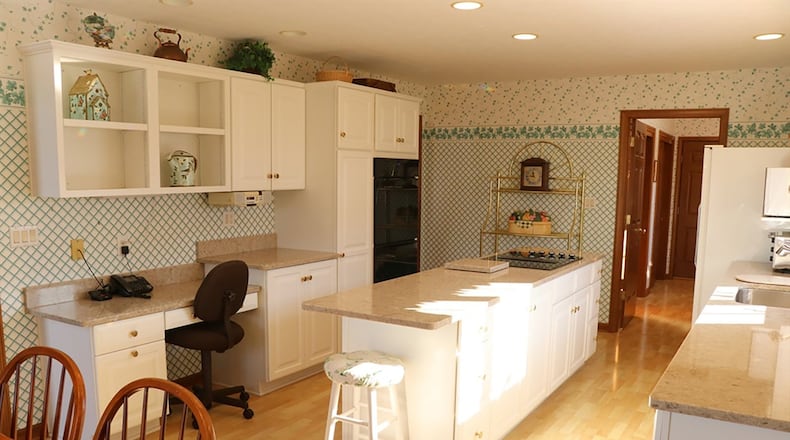Brick ranch has spacious floor plan, walkout lower level
Contributing writer
The brick patio home at 6959 Rosecliff Place in Miami Twp. was built in 1996 with quality workmanship in every detail.
Its only owners, who are now downsizing, added upgrades and regular updates.
“They’ve loved living here,” said Sherri Hobstetter of Sibcy Cline Realtors. “They have taken care of everything and maintained it all these years.”
Quality is observed in the home’s full brick construction, its keystone-accented facade and the tall archway that frames the covered front entrance. Sidelights flank the front door, which is topped by a radial window following the line of the arched entrance.
Interior features include rich wood trim around well-placed windows and six-panel wood doors, quartz kitchen counters and daylight windows in the finished walkout lower level, where décor and features equal the main-floor quality.
“There is unbelievable natural light everywhere,” said Hobstetter, who has listed this 2,780-square-foot-home for $340,000.
At the end of the wide entry, a round column marks the corner of the open formal dining area, leaving two sides open to extend dining space into the great room for large gatherings.
“This floor plan is conducive to expanding for all types of entertaining,” said Hobstetter.
Under a cathedral ceiling with two skylights, the great room benefits from a gas fireplace framed by a wood-paneled mantel with fluted posts and marble facing. Flanking the fireplace are a glass-paned door and a window of equal size, both topped by wood-trimmed transoms. The door connects to the large wood deck, which was recently re-stained.
“This kitchen is fit for dual chefs,” said Hobstetter.
Recently updated with rounded-edge quartz counters, the kitchen features abundant cabinets and a long center island with a smooth-surface cooktop. The long counter on the outside wall incorporates a refrigerator, dishwasher, trash compactor and a double sink centered under casement windows.
On the inside wall, another counter incorporates pantry cabinets, stacked wall ovens and a planning desk under double bookshelves.
Boxed triple windows add plenty of natural light to the open breakfast area at one end of the kitchen. There is a double pantry in the laundry room, which is equipped with washer/dryer units, a deep sink and counter space that could serve as additional kitchen prep space. The oversized, two-car garage has pull-down steps to access floored attic storage space.
A hall on the opposite side of the entry leads to the main bedroom suite, the second bedroom and a hall bath.
Crown moldings and chair rails surround the main bedroom suite. The adjacent bath offers a jetted oval tub set in ceramic tile and wood paneling and a double vanity. Glass doors enclose the separate shower. Wood organizer shelves are installed in the long closet, which is accessible from the bedroom and the bathroom.
Near the hall bath with a tub-and-shower combination, the second bedroom has a double closet with six-panel sliding wood doors.
In the walkout lower level, there are windows on both sides of the 18-by-18-foot family/recreation room. The third bedroom and a full bath are on this level along with another versatile room that serves as an office/study but could be a fourth bedroom.
A work bench and special lighting are installed in the unfinished utility room near an above-ground window and a deep storage closet. Another closet is cedar-lined.
The furnace includes a humidifier and an air filter. There are two electrical panels – one for dedicated use of the portable whole-house generator.
Owners have appreciated the services provided by the homeowners association.
Said one co-owner, “You wake up in the morning and someone else is cutting your grass, someone else is blowing leaves away, mulching the flowerbeds or shoveling snow.”
The other co-owner remarked, “It’s a quiet neighborhood, but we are close to stores, movie theaters and Dayton Mall, and we can walk to Cox Arboretum.”
MIAMI TWP.
Price: $340,000
Directions: Mad River Road, west on Vienna Parkway, north on Rosecliff Place
Highlights: About 2,780 sq. ft., 3 bedrooms, 3 full baths, brick patio home, built 1996, living/great room, fireplace, finished walkout lower level, family/rec room, upper-level deck, covered patio, oversized attached 2-car garage, generator, irrigation and security systems
For more information:
Sibcy Cline Realtors
Sherrie Hobstetter
(937) 271-1991
www.sibcycline.com/shobstetter
About the Author

