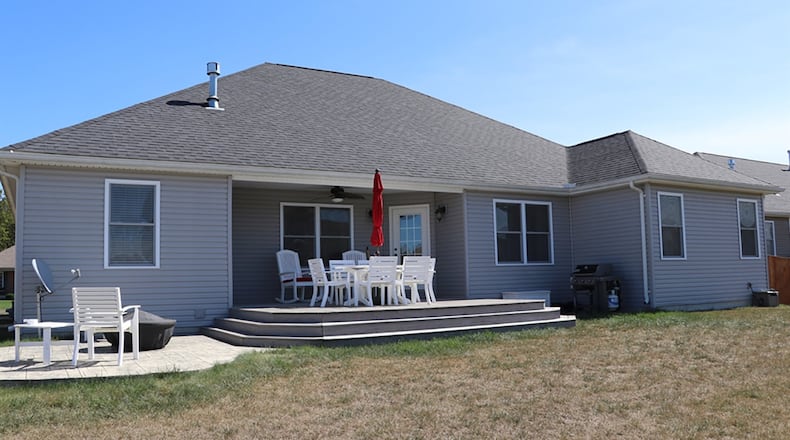Breakfast room opens to covered rear porch
Contributing Writer
With open social areas within the split-bedroom floor plan, this ranch home has additional living space within the basement.
Built in 2013, the ranch house at 712 Sherwood Drive has about 2,100 square feet of living space, plus the finished basement. Listed for $359,900 by Coldwell Banker Heritage Realtors, the house is located within the Nottingham subdivision of Troy and has a two-car garage, a covered rear porch with wooden deck extension and two stamped-concrete patios.
The house has a coffered ceiling within the great room, tray ceilings with accent lights within the dining room and main bedroom and hardwood flooring throughout the main level.
Formal entry opens into a foyer that is open to the formal dining room. A wrought-iron rail accented stairwell leads to the basement and accents part of the great room. A stone, gas fireplace is set diagonally within one corner of the great room and has a raised hearth and wood-beam mantel. Coffered ceilings complement the rough-cut wood flooring that fills the great room and continues into the kitchen.
Open to the great room, the kitchen and breakfast room are separated by ceiling treatment and an island breakfast bar. Dark cabinetry complements the wood flooring and has light countertops. Mosaic glass tiles accent the walls, and a frosted-glass door opens into a walk-in pantry. There is a buffet counter and a double stainless-steel sink. A door off the breakfast room opens to the covered rear porch.
A hallway leads from the foyer to two bedrooms and a full bathroom. The bedrooms mirror each other in size and design. The guest bath has a tub/shower with ceramic-tile accent and a single-sink vanity.
Off a hallway from the great room is a built-in locker and deacon’s bench, access to the garage, entrance to the laundry room and ends at the entrance to the main bedroom, which has a tray ceiling. The private bathroom features a double-sink vanity, a walk-in closet and a walk-in ceramic-tile shower with seat.
The stairwell ends within the recreation room, which has a U-shaped wet bar. Wood flooring surrounds the wrap-around peninsula bar provides seating for about eight and a wall cabinet has a sink and small appliance nook. The recreation room has a sitting area nook and an egress window.
A door opens into a possible fourth bedroom as the room has an egress window and walk-in closet plus access to unfinished storage room. A hallway leads to a full bathroom with a walk-in shower, single-sink vanity and ceramic tile flooring. There is a second unfinished storage room.
A door from the recreation room opens to the unfinished half of the basement where the home’s mechanical systems are located, and there is plenty of room for storage or exercise equipment or a workshop.
TROY
Price: $359,900
Open House: Oct. 6, 2-4 p.m.
Directions: Shaftsbury to Sherwood
Highlights: About 2,100 sq. ft., 3-4 bedrooms, 3 full baths, gas fireplace, coffer and tray ceilings, split floor plan, finished basement, wet bar, granite countertops, wood floors, covered rear porch, deck, stamped concrete patio, 2-car garage
For more information:
Jessica Ellis
Coldwell Banker Heritage Realtors
(937) 689-2192
www.realtorjessellis.com
About the Author

