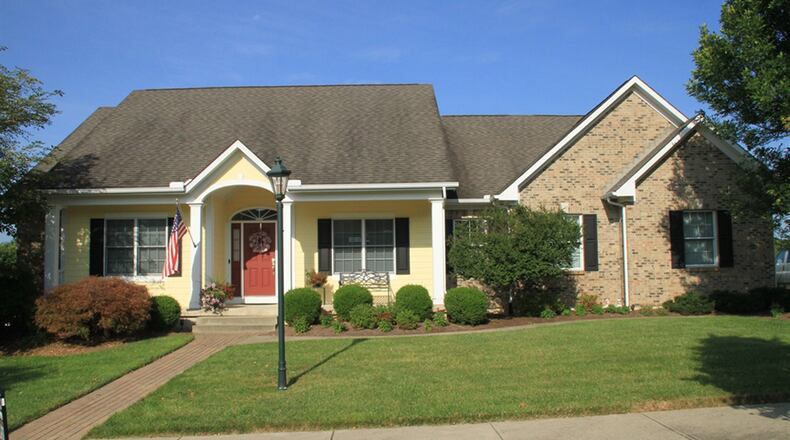Split floor plan has volume ceiling, wood floors
Contributing Writer
From curbside, this split floor plan home appears to be a quaint Cape Cod, but inside the house opens up with volume ceilings and open floor plan and a full, finished, walk-out lower level.
Listed for $429,900 by Irongate Inc. Realtors, the home at 1267 S. Scottsgate Court has about 4,120 square feet of living space, including the lower level. The home is located within the Spindletop Stonehill Village neighborhood and is along a common walking trail and greenspace.
The property has an oversized two-car, side-entry garage with extra parking pad and a semi-fenced back yard.
Formal entry opens into a foyer with French doors to the left that open into an office with a walk-in closet. A cathedral ceiling peaks over the great room, dining area and kitchen. Partial walls, which offset the kitchen, have cut outs to allow for a more spacious feel. Hardwood flooring fills the great room and kitchen. A gas fireplace has a raised hearth and fluted wood mantel surround.
Patio doors open from the great room into a screen-enclosed, balcony deck, which has access to a staircase that ascends to the back yard.
A two-level peninsula counter divides the kitchen from the great room and has breakfast bar seating for four as well as a double sink built into the lower level. Cherry cabinetry fills the wall space of the kitchen and breakfast room. The cabinets include a planning desk, an island with storage, a bottle rack and a buffet counter. Off the kitchen is a short hallway that provides access to a pantry closet, guest closet, half bathroom and the garage.
Tucked off the one corner of the great room is the entrance to the main bedroom, which has a sitting room, walk-in closet and private bathroom. The bath features two single-sink vanities that flank a heart-shaped soaking tub below a glass-block window.
There is a walk-in shower with glass doors and ceramic-tile accents. The laundry room is located across the hallway from the main bedroom.
Off the opposite side of the great room are two more bedrooms and a Jack-and-Jill bathroom. Each bedroom has a walk-in closet and a pocket door entrance to a single-sink vanity and share the space with the tub/shower.
A spindled-accented stairwell from the great room leads to the lower level, which was finished in 2013. The family room has three daylight windows and patio doors that open to a concrete patio. Double doors open from the family room into a media room, which has a screen nook, a wet bar and a wine cellar closet.
A short hallway off the family room leads to two bedrooms and a third full bathroom. The one bedroom has a daylight window and double door closet while the other bedroom has a walk-in closet. The bathroom features a walk-in ceramic-tile shower with glass accents, a single-sink bureau vanity and ceramic-tile flooring.
An unfinished room houses the mechanical systems, provides workshop space and has a double-door that leads to the back yard, allowing for garden equipment storage.
BEAVERCREEK TWP.
Price: $429,900
Open house: Sept. 9, noon-2 p.m.
Directions: Dayton-Xenia Road to Ankeney Road to left on Scottsgate Court
Highlights: About 4,120 sq. ft., 3-5 bedrooms, 3 full bathrooms, gas fireplace, media room, volume ceilings, office, wood floors, split floor plan, finished walk-out lower level, screen-enclosed deck, oversized two-car garage, extra parking pad
For More Information
Jenny Moore
Irongate Inc. Realtors
(937) 367-3888
About the Author

