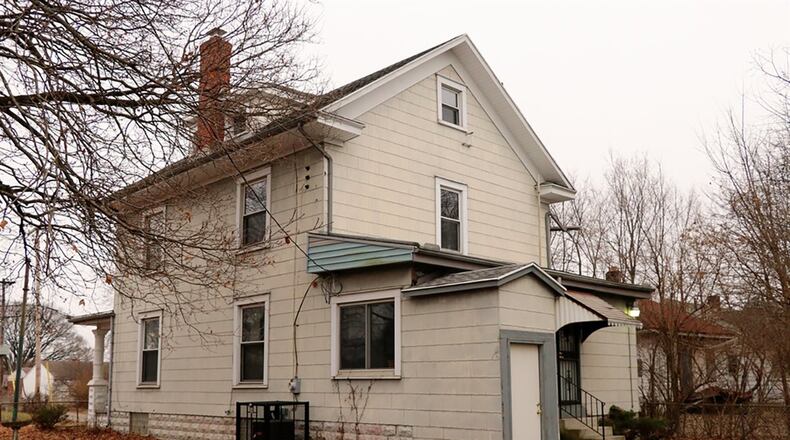Updated made to kitchen, baths, flooring
Contributing Writer
Recent renovations combined with traditional charm, plus a finished third level, allows this two-story house to have a versatile floor plan.
Listed for $64,100 by Roost Real Estate Company, the shingle-sided house at 1205 Danner Ave. has about 2,180 square feet of living space on a full, unfinished, concrete basement. The house sits on a corner lot with a chain-link fence surrounding the entire yard.
Off-street parking is at the rear of the house and doubles as a backyard patio. There is also alley access.
Recent updates have been made to the kitchen, both full bathrooms and the flooring. The house has had a fresh coat of interior paint, and the heating and cooling systems have been updated. Some of the windows are updated vinyl replacement, and there is a security system.
Formal entry opens from the covered front porch into a foyer with an open staircase that is lighted by a leaded-glass window. Refinished hardwood flooring fills the foyer and continues into the formal living room and dining room. Woodwork around windows and doorways has also been refinished. There is a decorative fireplace tucked into a corner of the living room.
Off the dining room is the galley-style kitchen, which has wood-plank flooring and updated white cabinetry with laminate countertops. There is a pantry and a refrigerator nook with additional cabinetry. A rear door opens to the back yard, part of which has a patio and parking pad.
Off the small entryway is a full bathroom, which has a cast-iron tub, updated vanity with extended sink, matching medicine cabinet and light bar. The bathroom flooring matches the kitchen’s flooring.
Accessible from the dining room and the foyer is a possible first-floor bedroom as the room has a closet and plush carpeting.
The wooden staircase leads from the foyer to the second floor where three bedrooms and a full bathroom are located. All three bedrooms have step-in closets and carpeting. The bathroom has been remodeled with a fiberglass-surround tub/shower, a pedestal sink with triple-mirror medicine cabinet above, a linen closet and ceramic-tile flooring.
A door off the hallway opens to a hidden stairwell that leads up to the finished third level. A walkway divides the two bonus rooms, which have angled ceilings, large windows and closets. One room has accordion doors that open into a cedar-lined closet. Another room has triple windows with an arch window and both rooms have extra baseboard heat.
A hidden stairwell from the foyer leads to the full, unfinished basement. The laundry hook-ups are tucked within an elevated area, and the basement has glass-block windows. The house has gas, forced-air furnace and central air conditioning.
DAYTON
Price: $64,100
Directions: From Interstate-75, take the West Stewart Street exit then turn left on Danner Avenue
Highlights: About 2,180 sq. ft., 5-6 bedrooms, 2 full baths, updated kitchen, updated bathrooms, refinished hardwood floors, decorative fireplace, finished third-floor, walk-out basement, glass block windows, vinyl windows, heating and cooling, security system, off-street parking, fenced yard, corner lot
For more information:
Debra White
ROOST Real Estate Company
(937) 241-1758
www.debrawhite.com
About the Author

