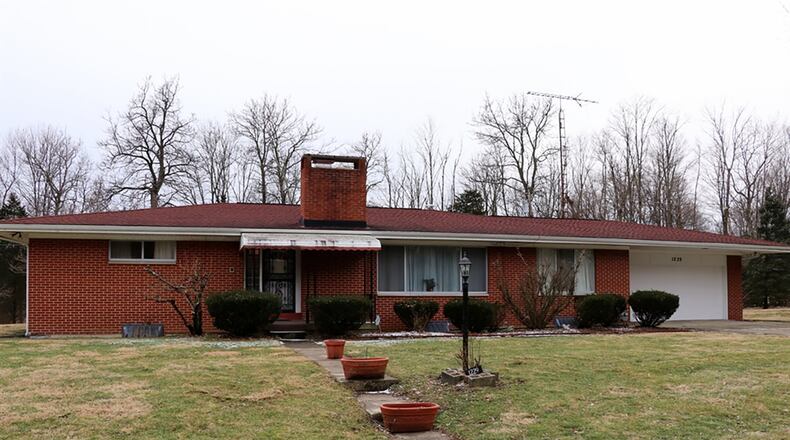Enclosed porch overlooks tree-lined yard
Contributing Writer
A full basement and outdoor spaces provide this ranch with additional living space options.
Listed for $218,900 by McIlvaine Realty, the brick ranch at 1229 McGinnis Drive has about 2,455 square feet of living space plus a full, finished basement. An enclosed porch and a covered patio offer outside living space and overlook a tree-lined back yard.
The house sits off the street within a Wilberforce neighborhood. Steps lead up from the road to the covered front door, and there is a two-car garage with extra parking pad.
Tongue-and-groove wood flooring fills most of the main level, including two bedrooms, living room, dining room and family room. The bedroom wing is accessible from the entry hallway while the social areas are accessible to each other.
Slate flooring fills the foyer, which provides access to the bedroom wing and the formal living room. A picture window fills the living room with natural light, and a stone, wood-burning fireplace is tucked into one corner. The fireplace has an elevated stone hearth, wood bin and a chain enclosure. The stone complements the wood flooring that continues into the adjoining family room.
The family room has a picture window and access to the garage, which has access to the basement and the back yard.
The dining room is centrally located and has a built-in china hutch with glass-front doors. Large sliding patio doors open to a covered concrete patio that has access to the screen-enclosed porch.
A swinging door opens from the dining room into the U-shaped kitchen. A window above the sink looks out into the enclosed porch. Cabinets fill all four walls and include two pantry closets and a small buffet counter. Appliances include wall ovens, microwave, and a cooktop – all of which were new in 2015.
A small cut out looks out from the kitchen into the mud room, which is set up as a sitting room or possibly a hobby space. The mud room has access to a half bathroom, a laundry room with folding counter, cabinetry and wash sink. There is also a storage closet, the family room and a rear door that opens to the enclosed porch.
Three bedrooms and two bathrooms are located off the bedroom wing. The main bedroom has hardwood flooring, a closet and a private half bath. One bedroom has a double closet and carpeting.
The full bathroom has a fiberglass surround tub/shower, vinyl flooring and a single sink within an oversized vanity with make-up desk.
Accessible from the foyer hallway and the garage, the basement has been finished into a recreation room with a corner bar area. There is a cedar closet and a half bathroom. Bi-fold doors open into a kitchenette area large enough for all major appliances, a sink within a countertop and hanging cabinetry. A door opens into a finished bonus room, which has a wall of storage and the staircase that leads to the garage. An unfinished room has storage and the mechanical systems, including gas, forced-air furnace and central air conditioning.
WILBERFORCE
Price: $218,900
Directions: U.S. 42 south to left on Wilberforce-Clifton Road, right on McGinnis Drive
Highlights: About 2,455 sq. ft., 3 bedrooms 1 full bathroom, 3 half baths, recreation room, walkout finished basement, wood floors, wood-burning fireplace, formal areas, main-level laundry, enclosed patio, covered patio, 2-car garage, gutters 2017
Beth Minda
McIlvaine Realty
(937) 829-2929
About the Author

