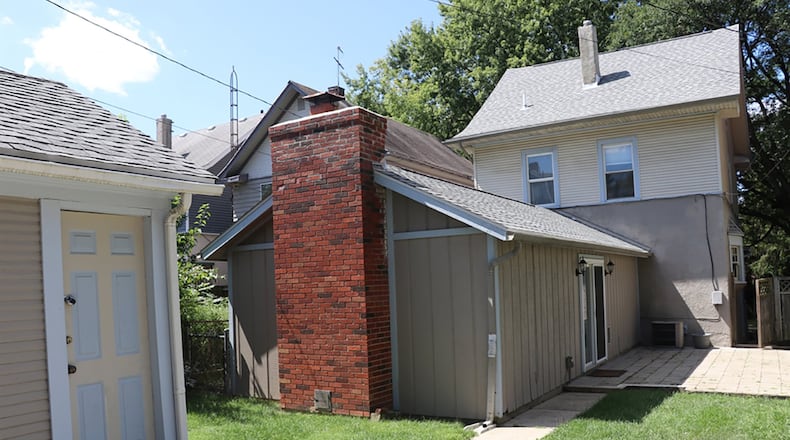Detached garage is in fenced back yard
Contributing Writer
A great room addition off the back and a finished third floor provide extra floor plan options to this two-story home located in the Walnut Hills neighborhood of Dayton.
Listed for $114,900 by Roost Realty, the stucco-and-vinyl home at 160 Illinois Ave. has more than 1,860 square feet of living space. The house sits up from the sidewalk with a covered porch. The private back yard is fenced with a one-car, detached garage that has alley access. There are two patios and garden space.
Recent updates include a new roof in 2014. Both bathroom showers were replaced, including plumbing.
Formal entry opens from the covered front porch directly into the living room, which has a decorative fireplace and picture window. Circular-weave hardwood floors fill the living room and the adjoining dining room, which has a bay window. Both formal spaces have original woodwork around windows and walkways. Basement access is off the dining room, and the basement has laundry hook-ups, mechanicals and a side-entry from the stairwell landing.
Off the dining room is a full bathroom with a step-in shower, single-sink vanity and tile flooring.
The kitchen comes equipped with a range, dishwasher and refrigerator. Cabinetry and countertops fill two walls, and a window is above the double sink.
Off the kitchen is access to the great room addition. This long room has a cathedral ceiling with wood-beam accents and ceiling paddle fans. A brick, wood-burning fireplace is at the opposite end and has a raised hearth, wood-beam mantel and bookcases flank each side. Wood paneling has been painted to lighten the room, and patio doors open to one of the backyard patios. The room is large enough for a dining area near the kitchen and a media-family room near the fireplace.
Upstairs are three bedrooms and a full bathroom. The main bedroom is at the front of the house and has built-in organizers within the single-door closet. Two bedrooms are at the rear. One bedroom currently set up as a study has an extra-deep closet. The full bath features a tub/shower, single-sink vanity, tile flooring and a linen storage nook.
A door from the upstairs hallway opens to the hidden staircase to the third level. The space has been finished into one large room with a dormer window nook, furniture nook, two large windows for plenty of natural light, ceiling paddle fans and a walk-in closet that has access to the attic storage nooks.
DAYTON
Price: $114,900
Open House: Sept. 1, 2-4 p.m.
Directions: Wayne Avenue to Wyoming to Connecticut to right on Illinois Avenue, which is one-way
Highlights: About 1,860 sq. ft., 3-4 bedrooms, 2 full baths, great room addition, wood-burning fireplace, finished third level, hardwood floors, bay window, equipped kitchen, basement, 2 rear patios, fenced yard, 1-car detached garage
For more information:
Debra White
Roost Realty
(937) 241-1758
www.roostrealestateco.com
About the Author

