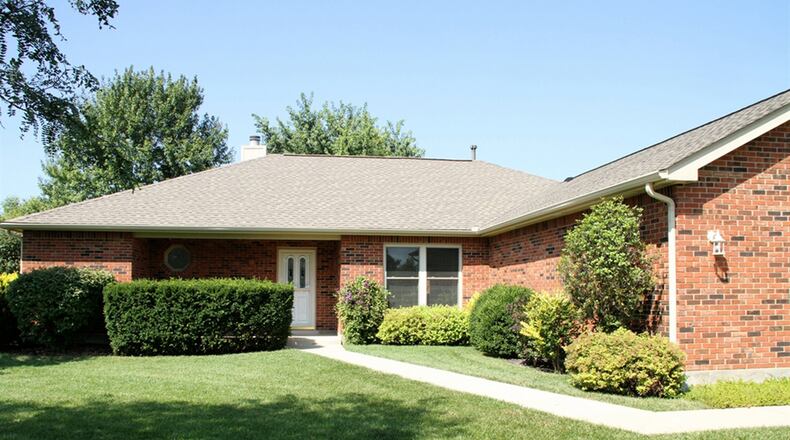House sits on 16 acres with Morton barn
Contributing Writer
Hidden from the main roadway, surrounded by 16-acres of which 14 acres are tillable, this brick ranch has a split floor plan with an updated cherry kitchen.
Listed for $349,900 by Sibcy Cline Realtors, the ranch at 5068 W. National Road has about 2,255 square feet of living space. A gravel drive leads back to the property where there is a concrete driveway, Morton barn, landscaping, paver patio and partially fenced yard.
A concrete walkway leads from the driveway to the formal entry of the house. A covered entry opens into a foyer with ceramic-tile flooring. The foyer opens into a great room with a cathedral ceiling with two skylights. Along one wall is a built-in cherry entertainment center with open bookcases, cabinetry which blends with the mantel surrounding the gas fireplace. The fireplace has a raised hearth and wood mantel.
Off the great room are two bedrooms and a full bathroom. One bedroom has a walk-in closet with built-in organizers. Both bedrooms have pictures windows. The bath includes a tub/shower and single-sink vanity.
Tucked off the great room is the formal dining room with hardwood flooring.
Accessible from both the dining room and the great room is the galley-style kitchen. The kitchen features custom cherry cabinetry with dove-tailed, soft-closed drawers and cabinet doors. Under counter cabinets have roll-out shelves.
Above the hanging cabinets are bubble-glass cabinet doors for possible additional storage. Solid countertops run the length of each wall and surround the appliances which include the range, dishwasher and refrigerator. A peninsula counter offers seating for two and creates a breakfast area where patio doors open out to the paver-brick patio with brick wall accents and chain-link fence surrounding part of the yard.
A door off the kitchen opens to the utility room with laundry hook-ups and the home’s mechanical systems. The utility room leads out to the oversized, two-car garage with two separate bay doors and rear service door.
Off the breakfast area of the kitchen is a family room with a box window. Entrance to the main bedroom is off the family room. The bedroom has a private bathroom that features a custom cherry vanity with two separate sinks and matching oval mirror medicine cabinets. There is a whirlpool tub and a walk-in shower, a walk-in closet and a skylight.
The Morton barn has a finished room with heating and cooling that is currently being used as a fitness room but could be an office. There is a workshop area, upstairs storage, two sets of oversized double-door entrances, concrete flooring and side service door.
CLAYTON
Price: $349,900
Directions: U.S. 40 (National Road) to west of Crestway, south side of road, private gravel lane
Home highlights: About 2,255 sq. ft., 3 bedrooms, 2 full baths, 1 half bath, gas fireplace, skylights, remodeled kitchen, great room, family room, split floor plan, windows 2008, roof 2012, HVAC 2015, paver patio, 2-car garage, Morton barn with finished bonus room, workshop, storage, oversized double doors, 16 acres
For More Details
Sibcy Cline Realtors
Jackie Halderman
(937) 239-0315
www.jhalderman@sibcycline.com
About the Author

