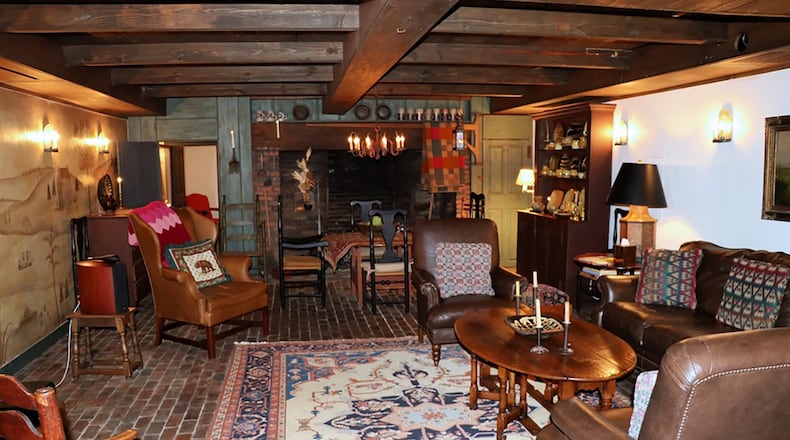Historic details, modern updates create unique living spaces
Contributing writer
The home at 807 George Wythe Commons in Washington Twp. establishes a true connection to the historical past without sacrificing amenities or comforts of daily life in the present.
In 1967 original owners began construction of this historical reproduction of an early 1700 Connecticut River Valley home and completed it in 1971. Reclaimed materials from historic New England homes were used.
One current co-owner said, “Many boards are from old growth timber no longer available. It truly fulfills today’s modern ethic of recycling and reusing to protect our planet and reduce landfills.”
The three subsequent owners made authentic additions and updates. Current owners have considered themselves “stewards” of the historical value of the home while enjoying its modern comforts for the past 23 years.
“Despite all the historic features, the house is geared for modern living,” said the other co-owner.
Offering about 7,300 square feet of interior living space, the home is surrounded by a park-like setting with a stone-edged stream, waterfall, koi pond, brick and stone walkways along with many varieties of trees and blooming plants.
Bob Helmers of Irongate Inc. Realtors has listed this property for $725,000.
A picket fence encloses a formal boxwood garden at the front entrance. An ornate pediment and fluted pilasters frame the front door against an oil-stained clapboard facade.
The more frequently used side entrance is preceded by similar fencing with a ball-and-chain gate enclosing original herb gardens.
With its painted checkerboard wood floor this entry gives access to a cloak room and the attached three-car garage before proceeding into the keeping room, where wide plank flooring with handcrafted nails is complemented by horsehair plaster ceilings with wide wood beams.
A brick walk-in/cooking fireplace is enhanced with herringbone-patterned bricks at the back near an open bake oven and a movable crane, which holds a tea kettle. An electrified antique light fixture centers the dining area.
In the parlor a smaller fireplace is set in a wall of painted raised wood panels with built-in corner bookshelves. Space under the staircase is utilized for a dry bar.
The wood-paneled wall in the main dining room, brought from New England, incorporates cupboards and another fireplace.
Curly maple countertops and wood cabinets frame both sides of the galley-style kitchen, where modern appliances are hidden behind matching cabinet doors and the refrigerator is recessed into its alcove. A four-burner gas cooktop and a soapstone sink are in keeping with the overall style.
The buttery is today’s pantry room with built-in storage shelves, wall hooks and a lantern-style fixture.
A dumbwaiter installed in the laundry room serves three floors.
The main-level two-room bath has a curly maple vanity and a hammered nickel sink. Nearby is an exercise room, which connects to the garage.
A hidden staircase ascends to the second-floor bedroom suite from the sun room, which owners refinished with a slate tile floor. Two sets of handmade doors lead to the patio and to the screened porch, which boasts bronze screens, a fossil stone floor and a post-and-beam ceiling with wood pegs.
“From here you can hear the waterfall and the birds. It’s remarkably peaceful,” said one owner.
The upper level’s six bedrooms include two with built-in cupboard beds and one with a sleeping loft. The main bedroom suite features wide ceiling beams, wide-plank flooring and a walk-in closet.
In the remodeled private bath tumbled marble tile tops the double vanity, and cabinets have pull-out shelves. The tiled step-in shower is enclosed in a glass door and a wood door that matches the cabinets.
There are four more baths in proximity to the other bedrooms. A library with floor-to-ceiling bookshelves connects to a secret room, which is ideal as a private study.
The third floor “garret” has additional sleeping space with built-in bookshelves, storage areas, a playroom and a full bath with tub and shower.
Wood-paneled beamed ceilings add warmth to the lower-level billiard room and a large theater room embellished with an artist’s period-style mural. At one corner is an authentic gated bar.
WASHINGTON TWP.
Price: $725,000
Directions: Far Hills Avenue, west on Alex Bell Road, north on Durban Road, left on George Wythe Commons
Highlights: About 7,300 sq. ft., 6 bedrooms, 5 full and 2 half baths, reproduction of early 1700s Deerfield-style home, built 1970, additions and updates, equipped kitchen, 6 fireplaces, 3-floor dumbwaiter, sun room, screened porch, tiered patios, park setting with stream, koi pond, garden/potting room, attached 3-car garage, detached 2-car garage with heated workshop/artist studio loft, whole-house generator, security system
For more information:
Irongate Inc. Realtors
Bob Helmers
(937) 545-2787
www.bobhelmers.com
About the Author

