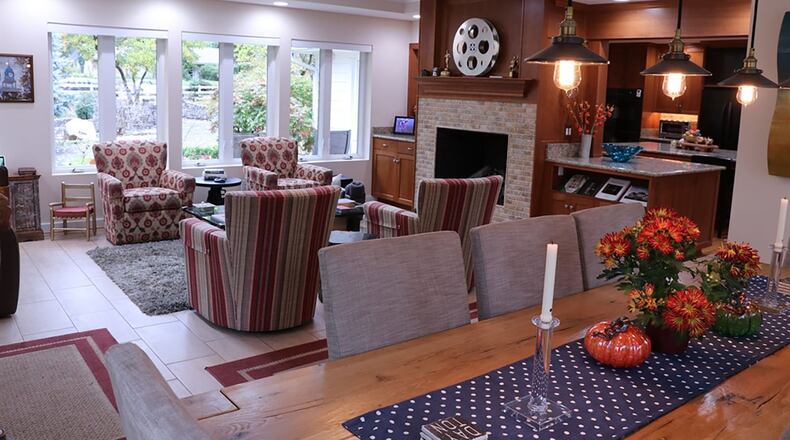1.7-acre picturesque setting surrounds expanded ranch home
Contributing writer
Realtor Kamela Kordik describes the property at 1288 Robert Dickey Parkway in Kettering as “a family compound.”
The main house is a totally remodeled ranch style at the center of 1.7-acre landscaped setting with a stone bridge over a running creek. Two more similarly styled buildings offer additional living, working or recreation spaces.
Although the origin of the main house dates to 1951, little remains of that era thanks to the attention lavished on gutting and reconfiguring major parts of the floor plan and expanding it while adding the third building to the property in 2003.
Kordik said, “Owners have continuously made improvements to this home. Every year they’ve done major updates.”
The expanded main house offers about 3,860 square feet. Adding the living space in the two other buildings brings total living space to about 6,000 square feet.
Kordik of Kamela & Company Realty lists this property for $699,000.
White wood fencing attached to two stacked stone columns mark the entrance to the property, where professional landscaping blends with mature trees and the sounds of a running branch of Hook Creek with stone retainer walls and waterfalls. A natural stone bridge crosses over the creek. Nature makes a strong statement here with trees displaying their fall colors, wide green spaces, flowerbeds filled with hydrangea and begonia bushes.
Co-owner Colleen Brethen, said, “We sit by the creek and look for fossils.”
Kordik added, “They planted the woods with many pine trees for privacy and trails for walking.”
The original main entrance door opens into a warm living room with one of the home’s six fireplaces. This one is wide and faced with Roman bricks painted to complement the neutral décor. Built-in curio shelves sit at one side. Artist-painted columns flank the entrance into the former dining room currently used as a music room.
One major feat was the opening up of the floor plan to create an easy flow through all the main gathering spaces into the kitchen.
As the hub of the total gathering area, the reconfigured kitchen accommodates large groups that often end up in this kitchen.
“For the holidays our family ends up here,” said Brethen.
There is a large island at the center. Two similar islands act as peninsula-buffets flanking the kitchen entrances from each side.
Custom-crafted cherry cabinets, granite counters and travertine-tile backsplashes add a rich look to the work space, which is equipped with two dishwashers, stacked wall ovens, a French-door refrigerator and a six-burner Wolf cooktop under a wall-mounted a pot filler.
The dining room/media room is comfortably arranged in the addition. One remote control closes window and skylight blinds and turns off lights in the media room, which benefits from a deep fireplace under an art niche. Tall casement windows surround three sides of the dining room.
The add-on family room features a fireplace with a raised hearth, built-in cabinets and bookshelves.
Eight windows with automatic hurricane blinds surround the sun porch, which sits under a tongue-and-grove cathedral ceiling.
Two bedroom suites and two extra bedrooms are in the main house. The bath in one suite offers an oval jetted tub, a separate shower and a stepped vanity with a makeup station. In the other suite, the bath has a step-in shower. This suite connects to a dedicated hot tub space with a retractable gazebo-like cover.
Wraparound custom bookshelves and an angled fireplace enhance the office in the main house.
Each of the two additional buildings has versatile space for an office, crafts room or workshop. One has a kitchenette, a guest bedroom suite and a dog spa complete with a commercial-grade dog bath.
The other building, added in 2003, features a portico at its entrance. It has a gas-burning stove, wood-paneled walls, vacuum and ventilation systems. It is installed with its own 200-amp electrical panel, commercial wiring and multiple 220 outlets.
Both of these buildings have garages with a total of five bays.
KETTERING
Price: $699,000
Directions: Far Hills Avenue, west on Schantz Avenue, south on Robert Dickey Parkway
Highlights: About 6,000 sq. ft., 5 bedrooms, 5 full and 2 half baths, main house built 1951, rebuilt 2003, expanded and remodeled 2015, fabulous granite kitchen, 3 bedroom suites, versatile extra rooms, 2 extra buildings with garages for 4/5 cars or more, 3 patios, porch, outdoor fireplace, 1.7-acre landscaped lot, 15-zone irrigation system, interior/exterior sound system
For more information:
Kamela & Company Realty
Kamela Kordik
(937) 299-0888
www.kamela.com
About the Author

