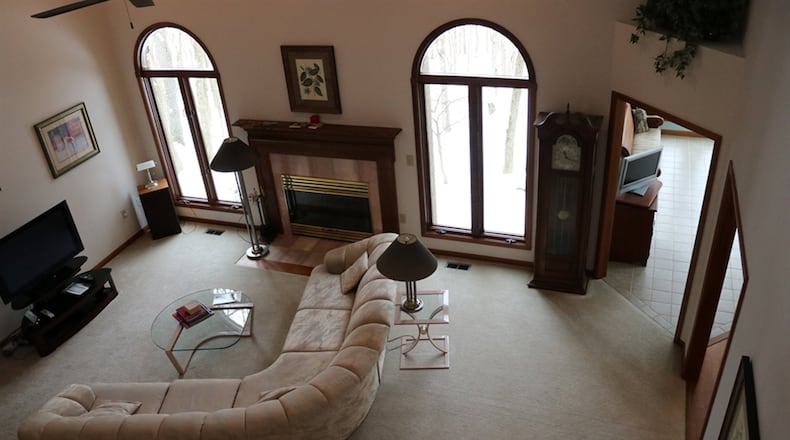Updated 2-story features 1st-floor suite, walkout basement
Contributing writer
An open floor plan accented with well-placed windows and finely finished mill work creates a luminous backdrop for interior comfort in the custom-built home at 2815 Upper Bellbrook Road.
Its exterior setting surrounds the home with large green spaces, landscaped flowerbeds and a natural wooded area.
“It’s a beautiful, private, idyllic setting on more than three acres,” said Karen Ollier of Irongate Inc. Realtors. “There are lots of windows (to enjoy the wooded views).”
Stained wood casings frame all the variously shaped windows, which include tall rectangular single casements, double casements unified with widely arched transoms and a wide half-moon window centering the back wall of the sun porch that enjoys three walls of windows.
“The original owners paid attention to details when building this beautiful custom two-story, (and they have) lovingly maintained it since its inception,” Ollier said.
In 2017 quartz counters and tile backsplashes were added to the kitchen, and the furnace was replaced while adding a steam humidifier/Wi-Fi-enabled thermostat. Earlier improvements include replacing the air conditioner, the roof and tile flooring in the laundry, half-bath and garage entry. They added a heated floor in the main suite’s bath and a sun-setter awning over the deck.
Ollier lists this home for $539,900.
The driveway circles around a landscaped island to the covered front entrance. Framed by upper sidelights and a wide horizontal transom, the front door opens into the two-story entry, which receives natural light from windows in the open great room and in the adjacent dining room.
Placed at the center of the home the staircase makes an elegant statement with its wood-spindles and handrails at varying levels as it curves to the upper-level loft, where a complementary railing allows a downward view of the great room and its arched-window views.
A vaulted ceiling rises two stories above the great room. Enhanced with tile facing and a wood mantel, the fireplace is flanked by tall double casements arranged with arched transoms and rounded casings. A plant shelf is angled above the framed doorway to the sun porch, where wraparound windows add a panoramic view of the woods. This porch connects to a rounded deck with built-in seating.
Two more angled openings lead into to the breakfast area, where a buffet counter with cabinets fills the wide corner space. Wood framed sliding doors open to the covered portion of the deck.
The trapezoidal shape of the center island echoes the ceiling lines above the open space of the combined kitchen and breakfast room. Replaced quartz counters and a tile backsplash complement multiple hickory cabinets in the work space, which is equipped with dishwasher, refrigerator, smooth-surface cooktop and stacked wall ovens.
Placed between the kitchen and the dining room, the enclosed butler’s pantry has its own sink, wraparound cabinets and counters.
In the mudroom entrance from the garage, there is access to a coat closet and the laundry room, which has a deep sink, cabinets, built-in ironing board and an exit door to the deck.
The main floor bedroom suite benefits from a skylight in its cathedral ceiling. The bath with its heated tile floor offers a jetted tub, a separate shower with a smoked glass enclosure and a bi-level double vanity. Another highlight is the dressing room with wraparound hanging spaces in its L-shaped end area and a double closet with sliding wood doors and a full-length mirror on the opposite end.
The nearby second bedroom suite with an adjacent full bath is currently used as an office.
Bedrooms three and four are on the upper level along with a central hall bath with tub and shower.
There is a finished, full bath in the unfinished walkout basement. The three-car garage is separated into two bays with two garage doors.
Ollier said, “This is that dream property, which enables you to enjoy a little bit of country without compromising on convenience and commute. You will be close to everything including I-675, shopping, schools, restaurants and more.”
SUGARCREEK TWP.
Price: $539,900
Directions: Interstate 675, north on Wilmington Pike, east on Feedwire Road, continue on Upper Bellbrook Road, right on private drive before Turkeyfoot Road
Highlights: About 3,200 sq. ft., 4 bedrooms, 4 full and 1 half baths, custom-built 1990 2-story, many updates, quartz counters, hickory cabinets, lots of wood trim and 6-panel doors, 1st-floor owner’s suite, sun porch, unfinished walkout basement, deck, 3.27-acre wooded lot, attached 3-car garage with overhead storage, circular driveway
For more information:
Irongate Inc. Realtors
Karen Ollier
(937) 545-3244
www.karenollier.com
About the Author

