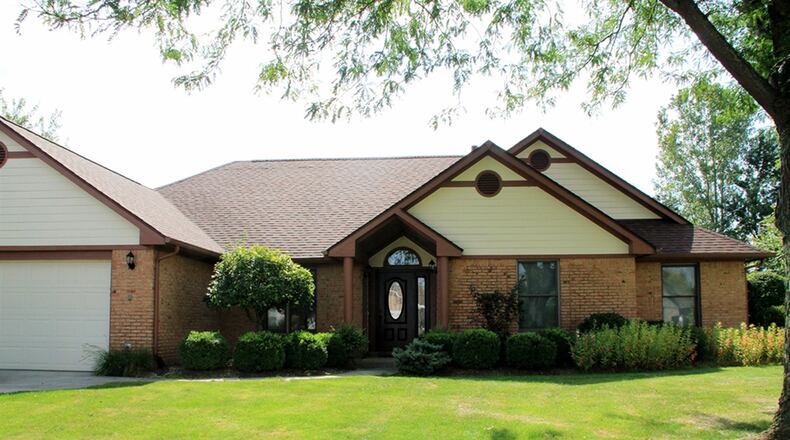Remodeled baths, kitchen add longevity to ranch home
Contributing writer
Finding a home that will accommodate all of life’s stages for the long term may not be easy, but the ranch home a 629 Autumn Creek Drive in Fairborn is one that will fill that need.
“It’s a timeless open floor plan – all on a single level with wide doorways,” said Debra White of Roost Real Estate Co. “and all the most important updates have been done.”
In 2014 the furnace was replaced and the bath in the main bedroom suite was given a total transformation. Four years before that, the kitchen and the hall bath were remodeled. More recently, during the past few months, flooring was replaced in the kitchen and the dining room, carpet was added in the family room and tile flooring, in the utility room.
With four bedrooms and 2.5 baths, this home offers more than 2,260 square feet of living space all one level. White has listed it for $262,500.
A half-moon window is placed atop the front door, which is enhanced with an oval, leaded-glass insert. A cathedral ceiling rises above the hardwood-floored entry and extends to the open great room.
Centered by a contemporary light fixture the lowered ceiling over the open dining room is cantilevered into a plant shelf in the entry.
In the great room, boxed transoms top the wall of windows, which can be shaded with an electrically retractable awning that unfolds over a portion of the adjacent deck.
An opening on an angled wall in the dining room enters the kitchen, where a planning area is recessed into an alcove enhanced with a decorative tile backsplash.
Matching tile is used in diamond shapes for the backsplash areas in the kitchen work space, which is framed with oak cabinets and bevel-edged counters. An open semi-circular counter creates a separation between kitchen, family room and the breakfast area with its three-window bay and access to the bi-level deck.
Stainless-steel appliances include the dishwasher, a French-door refrigerator with a beverage dispenser, a smooth-surface electric range and a microwave oven. A separate reverse-osmosis faucet is installed at the integrated double sink.
Inset carpet covers the floor under a cathedral ceiling in the open family room, where the brick fireplace with a raised hearth is accented by a wood mantel with dentil detailing.
Near the laundry room, which leads into the two-car garage with finished walls, is a half-bath.
Off the hallway leading from the entry to sleeping quarters is the remodeled hall bath. Its step-in shower has a three-quarter wall enclosure covered in large tile with a mosaic-tile border matching the shower’s interior walls, which hold built-in shelves for toiletries.
A deep tray ceiling centered with a paddle fan enhances the main bedroom suite, where double windows face the back yard. Wraparound organizers are installed in the walk-in closet.
The heated floor in the adjacent refurbished bath is covered with ceramic tile. A Jacuzzi-brand garden tub sits under a horizontal window placed high on the wall. Large rippled ceramic tile with a decorative mosaic tile area surrounds the walls of the separate shower, while complementary smaller tile covers its floor.
Decorative mosaic tile embellishes the backsplash areas above the raised double vanity, which has integrated bowls and bevel-edged counters.
Windows in the three remaining bedrooms are shaded with mini-blinds, and wood sliding doors enclose the double wall closets.
Surrounded by a tall picket fence with posts and finials, the rear yard backs up to a field. A semi-circular row of tall pines enhances one corner of the back yard.
Outside the deck a rock garden landscaping theme incorporates a pine tree and blooming plants with a stepping stone walkway to the front gate that accesses the driveway.
White said that while this location is in the city limits of Fairborn, it is in the Beavercreek Schools district, and it’s about a five-minute drive to the Mall at Fairfield Commons.
FAIRBORN
Price: $262,500
Open house: Sept. 2, 2-4 p.m.
Directions: North Fairfield Road to New Germany Trebein Road, then left on Beaver Valley Road, right on Autumn Creek Drive
Highlights: About 2,260 sq. ft., 4 bedrooms, 2 full and 1 half baths, ranch, built 1992, updated baths, kitchen, flooring and furnace, reverse-osmosis water system, cathedral ceilings, fireplace, bi-level deck, picket fence, attached 2-car garage
For more information:
Roost Real Estate Co.
Debra White
(937) 241-1758
www.DebraWhite.com
About the Author

