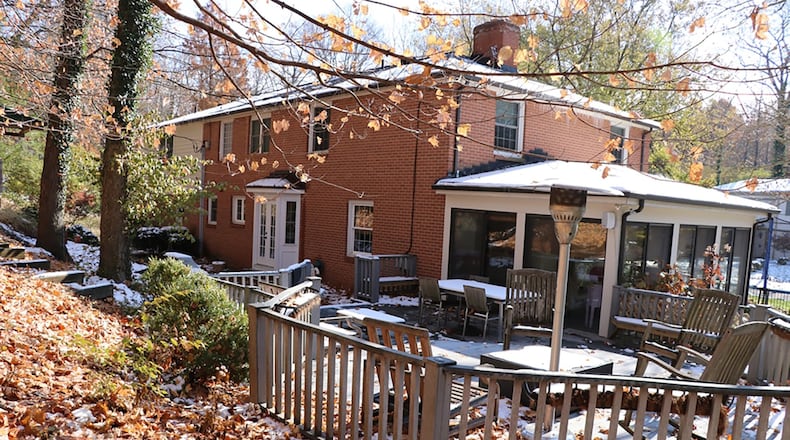Indoor/outdoor renovations revive 5-bedroom brick home
Contributing writer
Soon after their 2002 move into the brick, two-story home at 433 Thornhill Road in Oakwood, owners began to make improvements.
“Major updates include the full kitchen renovation,” said Tobias Schmitt of BHHS Professional Realty. “They added on two upper-level bedrooms while expanding garage space for three cars.”
Centered on a lot of more than a half-acre, the home offers nearly 4,075 square feet of interior living space. Schmitt has listed it for $695,000.
Quoins accent the exterior corners of the brick facade, which is further enhanced with round white columns and generous millwork around windows. Full-length sidelights flank the front door, which opens into an inviting entry with hardwood flooring, a double coat closet and a partially open, wide staircase with oak stair treads and handrail.
Living and dining rooms have a versatility that permits them to be used interchangeably or for other purposes. There is an easy flow connecting both rooms to the open gathering areas at the back of the home.
French doors open into the original dining room, which is currently used as a music room/office, while the original living room is used as a banquet-sized dining room complete with large windows and a decorative fireplace.
The open gathering area, comprised of the renovated kitchen, the family room and an enclosed, screened sun porch, is a showcase example of how to accommodate today’s lifestyles with stylish renovations.
A free-standing raised breakfast bar was added to the space between family room and kitchen and can serve as additional work space when needed. The square work island, which centers the kitchen, is installed with an under-counter microwave oven/drawer. All the counters are topped with granite. Stainless-steel appliances, oversized cabinets and subway-tile backsplashes complete the décor.
Off the kitchen is a pantry with wraparound shelves near access to a butler pantry, an updated half-bath and cubicle hanging spaces above cabinets near the exit to the heated garage.
In the family room, a wall of custom-made built-ins incorporates a central large TV alcove above the fireplace flanked by multiple curio shelves and bookshelves.
In the adjacent screened sun porch, seven sets of glass sliding doors wrap around three sides with wooded views and direct access to the deck.
The configuration of the outdoor installations is ideal for entertaining guests and for private serenity time. A stone retainer wall extends along the length of the brick-paver patio, which connects to the bi-level deck surrounded with a railing and built-in bench seating.
The upper deck takes an octagonal shape, which is ideal for sitting around the gas fire pit. There are gas hookups for the outdoor heater and for a grill. Sloping upward from the retainer wall, wooded areas blend with cleared areas that are used for an elevated deck, a play area and walking paths.
Five bedrooms and three full baths are on the second level of the home. The main bedroom suite features an updated bath with marble flooring and granite-topped double vanities separated by a central tower cabinet. Ceramic tile covers the walls and ceiling in the walk-in steam shower, which has a large glass block window, two shower heads and a built-in bench. The air/bubble tub is set in an alcove.
Solid organizers surround the walk-in closet. Two of the remaining four bedrooms share a central bathroom with individual vanities and walk-in closets at each end.
The finished lower level is a recreation retreat, which offers a TV room, a game area and an exercise room with wainscoting and built-in cabinets and counters. Nearby is a full bath. Front-loading washer and dryer units are installed in the laundry area of the utility room, which has lots of storage space.
Furnace, air conditioner and water heater were replaced two years ago. Earlier improvements include the replacement of the roof and all the windows throughout the home.
This location is near Dayton Country Club and Hills and Dales MetroPark.
OAKWOOD
Price: $695,000
Open house: Nov. 24, 2-4 p.m.
Directions: Far Hills Avenue, south on Oakwood Avenue, left on Thornhill Road
Highlights: About 4,075 sq. ft., 5 bedrooms, 4 full and 1 half baths, brick 2-story, built 1960, major updates, open gathering area, granite kitchen, all appliances, fireplace, half-acre lot, finished basement, bi-level deck with gas hookups for fire pit, grill heater, additional elevated deck, paver patio, attached heated 3-car garage, replaced furnace, air conditioner and water heater
For more information:
Berkshire Hathaway Home Services Professional Realty
Tobias and Maura Schmitt
(937) 554-6198
www.FineLivingRealtors.com
About the Author

